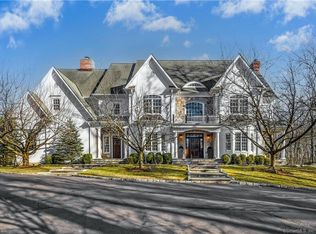Sold for $1,950,000
$1,950,000
101 Wild Duck Road, Stamford, CT 06903
4beds
6,095sqft
Single Family Residence
Built in 2000
1.79 Acres Lot
$2,318,600 Zestimate®
$320/sqft
$8,692 Estimated rent
Home value
$2,318,600
$2.13M - $2.55M
$8,692/mo
Zestimate® history
Loading...
Owner options
Explore your selling options
What's special
Welcome to an unrivaled, sun-filled Colonial masterpiece thoughtfully redesigned & constructed with the highest standards of quality & ease of living. This 4+Br/5.1 bath home exudes understated grandeur, blending exquisite finishes & a wealth of amenities. French doors, abundant deep windows & sunny rooms with high ceilings (9'1st Fl) create an open, spacious ambiance. The LR boasts a graceful fpl & bay window, while the banquet-sized DR features Fr doors. The superb granite custom EIK with high-end appliances flows into the cathedral ceiling family rm with stone gas fpl & an oversized sunroom, perfect for entertaining. Primary Br plus office/library on the main level, with 2 walk-in custom outfitted closets, steam shower, Japanese soaking tub w/jets, heated towel rack & radiant heated floor. Back hallway/Laundry rm has elevator & stairs to large bonus rm/full bath for in-law/nanny/play rm. 2nd floor: 3 BRS, 2 baths (1 en-suite). Finished walkout lower level w/full bth, wine cellar, wet bar, gym, decorative heating stove & indoor pool that opens to the beautifully landscaped 1.79 parklike acres overlooking a pond & waterfall. Stone patio & oversized deck offer outdoor living. 3-car garage w/2 lifts. Private Paradise, near shops & Merritt Pkwy, mins to Greenwich & downtown Stamford. Feature sheet tells all. Experience luxury & refinement in this exquisite home. Cameras in house.
Zillow last checked: 8 hours ago
Listing updated: July 09, 2024 at 08:17pm
Listed by:
Karen Sheftell 203-940-4604,
William Pitt Sotheby's Int'l 203-968-1500
Bought with:
Jeffrey Jackson, REB.0754846
Corcoran Centric Realty
Marli Meier
Corcoran Centric Realty
Source: Smart MLS,MLS#: 170567712
Facts & features
Interior
Bedrooms & bathrooms
- Bedrooms: 4
- Bathrooms: 6
- Full bathrooms: 3
- 1/2 bathrooms: 3
Primary bedroom
- Features: Bay/Bow Window, Walk-In Closet(s), Hardwood Floor
- Level: Main
Bedroom
- Features: Ceiling Fan(s), Hardwood Floor
- Level: Upper
Bedroom
- Features: Bay/Bow Window, Ceiling Fan(s), Hardwood Floor
- Level: Upper
Bedroom
- Features: Cedar Closet(s), Ceiling Fan(s), Full Bath, Hardwood Floor
- Level: Upper
Primary bathroom
- Features: Granite Counters, Hydro-Tub, Steam/Sauna, Stone Floor
- Level: Main
Dining room
- Features: French Doors, Hardwood Floor
- Level: Main
Family room
- Features: 2 Story Window(s), Vaulted Ceiling(s), Ceiling Fan(s), Gas Log Fireplace
- Level: Main
Family room
- Features: Built-in Features, Wet Bar, Full Bath, Sliders, Hardwood Floor, Tile Floor
- Level: Lower
Kitchen
- Features: Bay/Bow Window, Granite Counters, Kitchen Island, Pantry, Hardwood Floor
- Level: Main
Living room
- Features: Bay/Bow Window, Fireplace, Hardwood Floor
- Level: Main
Office
- Features: Built-in Features, Hardwood Floor
- Level: Main
Rec play room
- Features: Vaulted Ceiling(s), Full Bath, Hardwood Floor
- Level: Other
Sun room
- Features: Palladian Window(s), Vaulted Ceiling(s), Ceiling Fan(s), French Doors, Hardwood Floor
- Level: Main
Heating
- Forced Air, Wood/Coal Stove, Zoned, Oil
Cooling
- Ceiling Fan(s), Central Air
Appliances
- Included: Gas Cooktop, Oven, Microwave, Subzero, Dishwasher, Instant Hot Water, Washer, Dryer, Water Heater
- Laundry: Main Level
Features
- Sound System, Central Vacuum, Elevator, Entrance Foyer
- Basement: Full,Finished,Heated,Cooled,Liveable Space
- Attic: Pull Down Stairs
- Number of fireplaces: 2
Interior area
- Total structure area: 6,095
- Total interior livable area: 6,095 sqft
- Finished area above ground: 6,095
Property
Parking
- Total spaces: 5
- Parking features: Attached, Garage Door Opener, Private, Circular Driveway, Paved
- Attached garage spaces: 5
- Has uncovered spaces: Yes
Accessibility
- Accessibility features: Bath Grab Bars
Features
- Patio & porch: Deck, Patio
- Exterior features: Lighting, Underground Sprinkler
- Has private pool: Yes
- Pool features: Indoor, In Ground, Heated, Alarm, Gunite
- Waterfront features: Waterfront, Pond
Lot
- Size: 1.79 Acres
- Features: Cul-De-Sac, Few Trees, Landscaped
Details
- Parcel number: 1791003
- Zoning: RA1
- Other equipment: Generator, Entertainment System
Construction
Type & style
- Home type: SingleFamily
- Architectural style: Colonial
- Property subtype: Single Family Residence
Materials
- HardiPlank Type
- Foundation: Concrete Perimeter
- Roof: Asphalt
Condition
- New construction: No
- Year built: 2000
Utilities & green energy
- Sewer: Septic Tank
- Water: Well
Community & neighborhood
Security
- Security features: Security System
Community
- Community features: Golf, Park, Playground, Near Public Transport
Location
- Region: Stamford
- Subdivision: North Stamford
Price history
| Date | Event | Price |
|---|---|---|
| 11/16/2023 | Sold | $1,950,000-1.2%$320/sqft |
Source: | ||
| 10/20/2023 | Pending sale | $1,974,500$324/sqft |
Source: | ||
| 9/20/2023 | Price change | $1,974,500-1.3%$324/sqft |
Source: | ||
| 7/28/2023 | Listed for sale | $2,000,000+33.4%$328/sqft |
Source: | ||
| 1/18/2008 | Sold | $1,499,000$246/sqft |
Source: | ||
Public tax history
| Year | Property taxes | Tax assessment |
|---|---|---|
| 2025 | $29,647 +2.6% | $1,269,140 |
| 2024 | $28,886 -6.9% | $1,269,140 |
| 2023 | $31,043 +5.7% | $1,269,140 +13.8% |
Find assessor info on the county website
Neighborhood: North Stamford
Nearby schools
GreatSchools rating
- 3/10Roxbury SchoolGrades: K-5Distance: 2.7 mi
- 4/10Cloonan SchoolGrades: 6-8Distance: 4.9 mi
- 3/10Westhill High SchoolGrades: 9-12Distance: 2.5 mi
Schools provided by the listing agent
- Elementary: Roxbury
- Middle: Cloonan
- High: Westhill
Source: Smart MLS. This data may not be complete. We recommend contacting the local school district to confirm school assignments for this home.
Get pre-qualified for a loan
At Zillow Home Loans, we can pre-qualify you in as little as 5 minutes with no impact to your credit score.An equal housing lender. NMLS #10287.
Sell with ease on Zillow
Get a Zillow Showcase℠ listing at no additional cost and you could sell for —faster.
$2,318,600
2% more+$46,372
With Zillow Showcase(estimated)$2,364,972
