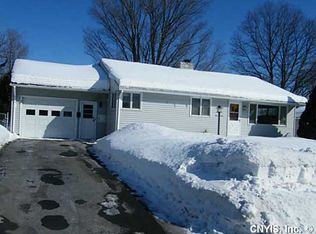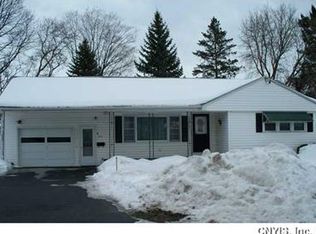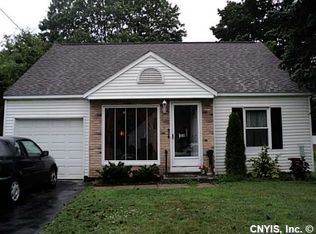Closed
$193,000
101 Whitmore Rd, North Syracuse, NY 13212
3beds
964sqft
Single Family Residence
Built in 1952
8,394.01 Square Feet Lot
$229,700 Zestimate®
$200/sqft
$2,185 Estimated rent
Home value
$229,700
$218,000 - $241,000
$2,185/mo
Zestimate® history
Loading...
Owner options
Explore your selling options
What's special
Adorable three bedroom Ranch boasts gleaming hardwood floors, bright and airy kitchen with new walls,
ceiling and floor, dishwasher, gas oven/range, refrigerator, washer and dryer, freshly painted interior,
storm doors 2022, window treatments 2022, kitchen countertops and sink 2022, light fixtures through-
out 2022, carpet in 2nd and 3rd bedroom 2022, drapes 2022, new windows, driveway, patio, insulation,
tub surround, floor in kitchen and bathroom, professional landscaping, covered breezeway between home one car garage, concrete patio extends from breezeway - the length of the garage and wraps around the back with a perfect spot to grill, front roof 2018, back roof 2022 and private backyard. Move - in condition. No showings before 11:00am Monday through Friday. Thank you.
Zillow last checked: 8 hours ago
Listing updated: April 23, 2024 at 04:24pm
Listed by:
Joan Rayo Adams 315-682-7197,
Hunt Real Estate ERA
Bought with:
Logan Wing, 10401360580
NextHome CNY Realty
Source: NYSAMLSs,MLS#: S1486972 Originating MLS: Syracuse
Originating MLS: Syracuse
Facts & features
Interior
Bedrooms & bathrooms
- Bedrooms: 3
- Bathrooms: 1
- Full bathrooms: 1
- Main level bathrooms: 1
- Main level bedrooms: 3
Heating
- Gas, Forced Air
Appliances
- Included: Dryer, Dishwasher, Free-Standing Range, Gas Oven, Gas Range, Gas Water Heater, Oven, Refrigerator, Washer
- Laundry: In Basement
Features
- Ceiling Fan(s), Separate/Formal Dining Room, Eat-in Kitchen, Separate/Formal Living Room, Window Treatments, Bedroom on Main Level, Main Level Primary
- Flooring: Carpet, Hardwood, Laminate, Varies
- Windows: Drapes
- Basement: Full
- Has fireplace: No
Interior area
- Total structure area: 964
- Total interior livable area: 964 sqft
Property
Parking
- Total spaces: 1
- Parking features: Detached, Electricity, Garage
- Garage spaces: 1
Features
- Levels: One
- Stories: 1
- Patio & porch: Open, Patio, Porch
- Exterior features: Blacktop Driveway, Fence, Patio
- Fencing: Partial
Lot
- Size: 8,394 sqft
- Dimensions: 77 x 109
- Features: Near Public Transit, Rectangular, Rectangular Lot, Residential Lot
Details
- Parcel number: 31488904600000020100000000
- Special conditions: Standard
Construction
Type & style
- Home type: SingleFamily
- Architectural style: Ranch
- Property subtype: Single Family Residence
Materials
- Frame, Vinyl Siding, Copper Plumbing
- Foundation: Block
- Roof: Asphalt
Condition
- Resale
- Year built: 1952
Utilities & green energy
- Electric: Circuit Breakers
- Sewer: Connected
- Water: Connected, Public
- Utilities for property: Cable Available, Sewer Connected, Water Connected
Community & neighborhood
Location
- Region: North Syracuse
- Subdivision: Gloria Heights Tr Sec A
Other
Other facts
- Listing terms: Cash,Conventional,FHA,VA Loan
Price history
| Date | Event | Price |
|---|---|---|
| 10/13/2023 | Sold | $193,000+1.6%$200/sqft |
Source: | ||
| 8/18/2023 | Pending sale | $189,900$197/sqft |
Source: | ||
| 8/12/2023 | Listed for sale | $189,900$197/sqft |
Source: | ||
| 8/9/2023 | Pending sale | $189,900$197/sqft |
Source: HUNT ERA Real Estate #S1486972 Report a problem | ||
| 8/8/2023 | Contingent | $189,900$197/sqft |
Source: | ||
Public tax history
| Year | Property taxes | Tax assessment |
|---|---|---|
| 2024 | -- | $165,000 |
| 2023 | -- | $165,000 +10% |
| 2022 | -- | $150,000 +49.4% |
Find assessor info on the county website
Neighborhood: 13212
Nearby schools
GreatSchools rating
- 4/10Roxboro Road Elementary SchoolGrades: K-4Distance: 0.7 mi
- 5/10Roxboro Road Middle SchoolGrades: 5-7Distance: 0.7 mi
- 7/10Cicero North Syracuse High SchoolGrades: 10-12Distance: 5 mi
Schools provided by the listing agent
- District: North Syracuse
Source: NYSAMLSs. This data may not be complete. We recommend contacting the local school district to confirm school assignments for this home.


