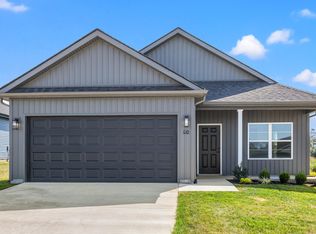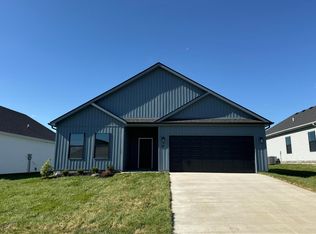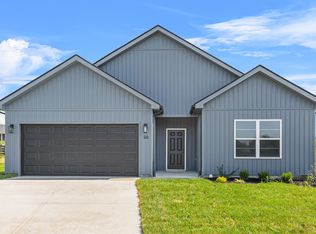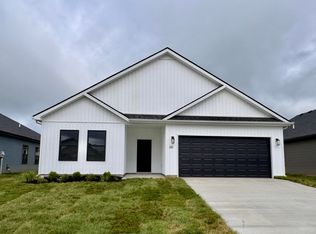Sold for $303,000 on 07/21/25
$303,000
101 White Owl Way, Georgetown, KY 40324
3beds
1,384sqft
Single Family Residence
Built in 2025
8,712 Square Feet Lot
$304,500 Zestimate®
$219/sqft
$-- Estimated rent
Home value
$304,500
$274,000 - $338,000
Not available
Zestimate® history
Loading...
Owner options
Explore your selling options
What's special
The Abaco is an open concept floor plan featuring a spacious kitchen with a breakfast area, white cabinetry including an island, granite countertops and LVP throughout the home. Kitchen appliances include stainless steel range with microwave above, dishwasher and disposal. In addition to the primary ensuite, the home has two more bedrooms, a second full bathroom, washer/dryer hookups in the laundry room and two car garage. Home will have white siding. All other selections will be the same as listing photos. Estimated for completion in July 2025
Zillow last checked: 8 hours ago
Listing updated: August 28, 2025 at 05:35pm
Listed by:
Alison Kawaja 859-539-0445,
Keller Williams Commonwealth
Bought with:
Cornelius A Reed, 240832
WEICHERT REALTORS - ABG Properties
Source: Imagine MLS,MLS#: 25005854
Facts & features
Interior
Bedrooms & bathrooms
- Bedrooms: 3
- Bathrooms: 2
- Full bathrooms: 2
Primary bedroom
- Level: First
Bedroom 1
- Level: First
Bedroom 2
- Level: First
Bathroom 1
- Description: Full Bath
- Level: First
Bathroom 2
- Description: Full Bath
- Level: First
Kitchen
- Level: First
Living room
- Level: First
Living room
- Level: First
Heating
- Electric
Cooling
- Electric, Heat Pump
Appliances
- Included: Dishwasher, Microwave, Range
- Laundry: Electric Dryer Hookup, Washer Hookup
Features
- Breakfast Bar, Eat-in Kitchen, Walk-In Closet(s), Ceiling Fan(s)
- Flooring: Other, Vinyl
- Windows: Insulated Windows, Screens
- Has basement: No
Interior area
- Total structure area: 1,384
- Total interior livable area: 1,384 sqft
- Finished area above ground: 1,384
- Finished area below ground: 0
Property
Parking
- Total spaces: 2
- Parking features: Attached Garage, Driveway, Garage Door Opener, Garage Faces Front
- Garage spaces: 2
- Has uncovered spaces: Yes
Features
- Levels: One
- Patio & porch: Porch
- Fencing: None
- Has view: Yes
- View description: Neighborhood
Lot
- Size: 8,712 sqft
Details
- Parcel number: 16410022.070
Construction
Type & style
- Home type: SingleFamily
- Architectural style: Ranch
- Property subtype: Single Family Residence
Materials
- HardiPlank Type, Vinyl Siding
- Foundation: Slab
- Roof: Composition,Dimensional Style
Condition
- New Construction
- New construction: Yes
- Year built: 2025
Utilities & green energy
- Sewer: Public Sewer
- Water: Public
- Utilities for property: Electricity Connected, Sewer Connected, Water Connected
Community & neighborhood
Location
- Region: Georgetown
- Subdivision: Woodland Park
HOA & financial
HOA
- HOA fee: $325 annually
- Services included: Maintenance Grounds
Price history
| Date | Event | Price |
|---|---|---|
| 7/21/2025 | Sold | $303,000+2%$219/sqft |
Source: | ||
| 4/26/2025 | Pending sale | $297,000$215/sqft |
Source: | ||
| 4/16/2025 | Price change | $297,000+0.7%$215/sqft |
Source: | ||
| 3/26/2025 | Listed for sale | $295,000$213/sqft |
Source: | ||
Public tax history
Tax history is unavailable.
Neighborhood: 40324
Nearby schools
GreatSchools rating
- 7/10Northern Elementary SchoolGrades: K-5Distance: 6.4 mi
- 8/10Scott County Middle SchoolGrades: 6-8Distance: 0.9 mi
- 6/10Scott County High SchoolGrades: 9-12Distance: 0.8 mi
Schools provided by the listing agent
- Elementary: Anne Mason
- Middle: Royal Spring
- High: Scott Co
Source: Imagine MLS. This data may not be complete. We recommend contacting the local school district to confirm school assignments for this home.

Get pre-qualified for a loan
At Zillow Home Loans, we can pre-qualify you in as little as 5 minutes with no impact to your credit score.An equal housing lender. NMLS #10287.



