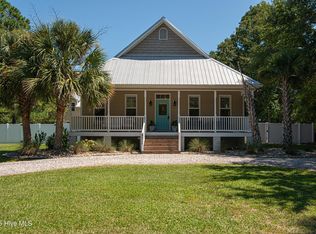Sold for $350,000 on 08/10/23
$350,000
101 Whipporwill Lane, Wilmington, NC 28409
3beds
1,797sqft
Single Family Residence
Built in 1998
0.43 Acres Lot
$422,800 Zestimate®
$195/sqft
$2,420 Estimated rent
Home value
$422,800
$402,000 - $448,000
$2,420/mo
Zestimate® history
Loading...
Owner options
Explore your selling options
What's special
Located on a wooded lot in the Masonboro Elementary, Myrtle Grove Middle and Hoggard High School districts and near beautiful Trails End Park with the pier and public boat ramp. 3 bedrooms, 2 full baths plus a bonus room above the garage. Main level with living room, vaulted ceilings, gas logs fireplace and door leading out to nice patio. Dining area, kitchen, breakfast nook, laundry room, primary bedroom with en suite bath. Two additional bedrooms on main level with second full bathroom. Bonus room upstairs has a closet and can be fourth bedroom! It's also perfect as a home office or music room and leads to walk- in attic storage! Roof shingles replaced 2019, heating and air conditioning system in 2017. Corner lot 0.43 acres, two car garage, not in the flood zone, no HOA dues and no city taxes! Buyer to verify school districts. Note: the Sellers offer $5,000 either for flooring allowance or closing costs. Make your appointment today!
Zillow last checked: 8 hours ago
Listing updated: August 11, 2023 at 10:14am
Listed by:
Jason Bell 910-599-8029,
Keller Williams Innovate-Wilmington
Bought with:
Kristen M Mooney, 336108
Cadence Realty Corporation
Source: Hive MLS,MLS#: 100389792 Originating MLS: Cape Fear Realtors MLS, Inc.
Originating MLS: Cape Fear Realtors MLS, Inc.
Facts & features
Interior
Bedrooms & bathrooms
- Bedrooms: 3
- Bathrooms: 2
- Full bathrooms: 2
Primary bedroom
- Description: 15x12 Level:
- Dimensions: 15 x 12
Bedroom 1
- Description: 12x12 Level:
- Dimensions: 12 x 12
Bedroom 2
- Description: 12x11 Level:
- Dimensions: 12 x 11
Bedroom 3
- Description: 22x12 Level:
- Dimensions: 22 x 12
Dining room
- Description: 12x11 Level:
- Dimensions: 12 x 11
Kitchen
- Description: 15x10 Level:
- Dimensions: 15 x 10
Heating
- Forced Air, Electric
Cooling
- Central Air
Appliances
- Included: Built-In Microwave, Refrigerator, Disposal, Dishwasher
Features
- Blinds/Shades
- Flooring: Vinyl
- Doors: Storm Door(s)
- Windows: Thermal Windows
- Basement: None
- Attic: Floored,Walk-In
Interior area
- Total structure area: 1,797
- Total interior livable area: 1,797 sqft
Property
Parking
- Total spaces: 2
- Parking features: Off Street, Paved
Features
- Levels: One
- Stories: 2
- Patio & porch: Patio
- Exterior features: Gas Log, Storm Doors
- Fencing: Back Yard,Partial
Lot
- Size: 0.43 Acres
- Dimensions: 99 x 194 ft appro x
Details
- Parcel number: R07213007020000
- Zoning: R-15
- Special conditions: Standard
Construction
Type & style
- Home type: SingleFamily
- Property subtype: Single Family Residence
Materials
- Vinyl Siding
- Foundation: Slab
- Roof: Shingle
Condition
- New construction: No
- Year built: 1998
Utilities & green energy
- Water: Public
- Utilities for property: Water Available
Community & neighborhood
Location
- Region: Wilmington
- Subdivision: Other
Other
Other facts
- Listing agreement: Exclusive Right To Sell
- Listing terms: Cash,Conventional,FHA,VA Loan
- Road surface type: Paved
Price history
| Date | Event | Price |
|---|---|---|
| 8/10/2023 | Sold | $350,000-9.1%$195/sqft |
Source: | ||
| 7/7/2023 | Pending sale | $385,000$214/sqft |
Source: | ||
| 7/3/2023 | Price change | $385,000-3.5%$214/sqft |
Source: | ||
| 6/26/2023 | Price change | $399,000-3.9%$222/sqft |
Source: | ||
| 6/22/2023 | Listed for sale | $415,000$231/sqft |
Source: | ||
Public tax history
| Year | Property taxes | Tax assessment |
|---|---|---|
| 2024 | $1,680 -0.4% | $307,500 -0.7% |
| 2023 | $1,687 -0.9% | $309,800 |
| 2022 | $1,702 -0.4% | $309,800 |
Find assessor info on the county website
Neighborhood: Masonboro
Nearby schools
GreatSchools rating
- 10/10Walter L Parsley ElementaryGrades: K-5Distance: 1.7 mi
- 9/10Myrtle Grove MiddleGrades: 6-8Distance: 1.5 mi
- 6/10John T Hoggard HighGrades: 9-12Distance: 3.5 mi

Get pre-qualified for a loan
At Zillow Home Loans, we can pre-qualify you in as little as 5 minutes with no impact to your credit score.An equal housing lender. NMLS #10287.
Sell for more on Zillow
Get a free Zillow Showcase℠ listing and you could sell for .
$422,800
2% more+ $8,456
With Zillow Showcase(estimated)
$431,256