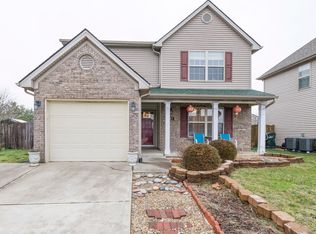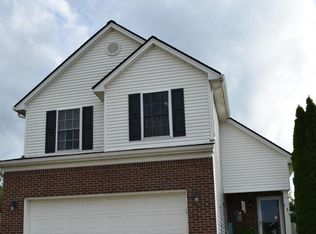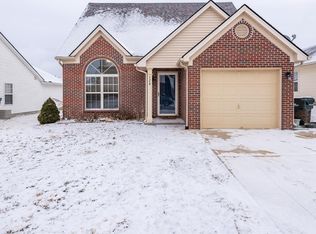Sold for $299,000 on 12/12/23
$299,000
101 Wharton Ct, Georgetown, KY 40324
3beds
1,862sqft
Single Family Residence
Built in 2005
7,135.13 Square Feet Lot
$321,900 Zestimate®
$161/sqft
$1,974 Estimated rent
Home value
$321,900
$306,000 - $338,000
$1,974/mo
Zestimate® history
Loading...
Owner options
Explore your selling options
What's special
Move-in ready 3BR home located in the heart of Georgetown - close to interstate access, dining, and our newest grocery store - Aldi! The seller has just had the home professionally painted throughout, saving you the trouble on move in day. With colder days approaching, you're sure to love the wood burning fireplace in the great room. The first floor has easy to maintain laminate flooring throughout. Kitchen is the central hub of this space, outfitted with stainless appliances that were replaced in 2019. Primary suite is very spacious and offers a walk in closet, private commode area, dual sink vanity, soaking tub & separate shower. Other features you'll appreciate: roof/siding/gutters were all replaced in 2015, HVAC is 5 years young, storage shed in back yard conveys to new owner along with a fantastic playset! Set up your private showing today!
Zillow last checked: 8 hours ago
Listing updated: August 28, 2025 at 11:00pm
Listed by:
Nicole Maxwell 859-576-4558,
Indigo & Co
Bought with:
Lyndsey Martin, 268575
Kentucky Land and Home
Source: Imagine MLS,MLS#: 23021605
Facts & features
Interior
Bedrooms & bathrooms
- Bedrooms: 3
- Bathrooms: 3
- Full bathrooms: 2
- 1/2 bathrooms: 1
Primary bedroom
- Level: Second
Bedroom 1
- Level: Second
Bedroom 2
- Level: Second
Bathroom 1
- Description: Full Bath
- Level: Second
Bathroom 2
- Description: Full Bath
- Level: Second
Bathroom 3
- Description: Half Bath
- Level: First
Dining room
- Level: First
Dining room
- Level: First
Foyer
- Level: First
Foyer
- Level: First
Great room
- Level: First
Great room
- Level: First
Kitchen
- Level: First
Utility room
- Level: Second
Heating
- Heat Pump, Zoned
Cooling
- Heat Pump, Zoned
Appliances
- Included: Disposal, Dishwasher, Microwave, Refrigerator, Range
- Laundry: Electric Dryer Hookup, Washer Hookup
Features
- Entrance Foyer, Walk-In Closet(s), Ceiling Fan(s)
- Flooring: Carpet, Laminate
- Windows: Insulated Windows, Window Treatments, Screens
- Has basement: No
- Has fireplace: Yes
- Fireplace features: Great Room, Wood Burning
Interior area
- Total structure area: 1,862
- Total interior livable area: 1,862 sqft
- Finished area above ground: 1,862
- Finished area below ground: 0
Property
Parking
- Total spaces: 2
- Parking features: Attached Garage, Driveway, Garage Door Opener, Garage Faces Front
- Garage spaces: 2
- Has uncovered spaces: Yes
Features
- Levels: Two
- Patio & porch: Patio
- Fencing: Privacy,Wood
- Has view: Yes
- View description: Neighborhood
Lot
- Size: 7,135 sqft
Details
- Additional structures: Shed(s)
- Parcel number: 14120140.000
Construction
Type & style
- Home type: SingleFamily
- Property subtype: Single Family Residence
Materials
- Brick Veneer, Vinyl Siding
- Foundation: Slab
- Roof: Dimensional Style
Condition
- New construction: No
- Year built: 2005
Utilities & green energy
- Sewer: Public Sewer
- Water: Public
Community & neighborhood
Location
- Region: Georgetown
- Subdivision: Bradford Place
HOA & financial
HOA
- HOA fee: $140 annually
Price history
| Date | Event | Price |
|---|---|---|
| 12/12/2023 | Sold | $299,000$161/sqft |
Source: | ||
| 11/14/2023 | Pending sale | $299,000$161/sqft |
Source: | ||
| 11/8/2023 | Listed for sale | $299,000+89.5%$161/sqft |
Source: | ||
| 3/24/2006 | Sold | $157,797$85/sqft |
Source: Public Record | ||
Public tax history
| Year | Property taxes | Tax assessment |
|---|---|---|
| 2022 | $1,753 +6.8% | $202,000 +8% |
| 2021 | $1,641 +896% | $187,100 +13.6% |
| 2017 | $165 +59.2% | $164,750 +3.5% |
Find assessor info on the county website
Neighborhood: 40324
Nearby schools
GreatSchools rating
- 4/10Southern Elementary SchoolGrades: K-5Distance: 1.1 mi
- 4/10Georgetown Middle SchoolGrades: 6-8Distance: 1.1 mi
- 6/10Scott County High SchoolGrades: 9-12Distance: 2.9 mi
Schools provided by the listing agent
- Elementary: Southern
- Middle: Georgetown
- High: Great Crossing
Source: Imagine MLS. This data may not be complete. We recommend contacting the local school district to confirm school assignments for this home.

Get pre-qualified for a loan
At Zillow Home Loans, we can pre-qualify you in as little as 5 minutes with no impact to your credit score.An equal housing lender. NMLS #10287.


