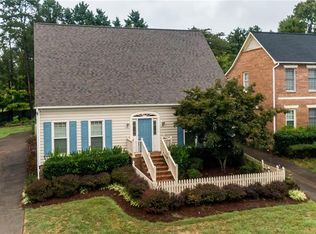Sold for $445,000
$445,000
101 Wellesborough Rd, Winston Salem, NC 27104
3beds
3,198sqft
Stick/Site Built, Residential, Single Family Residence
Built in 1989
0.16 Acres Lot
$484,100 Zestimate®
$--/sqft
$2,037 Estimated rent
Home value
$484,100
$460,000 - $508,000
$2,037/mo
Zestimate® history
Loading...
Owner options
Explore your selling options
What's special
Behind this beautiful traditional “Cape Cod” exterior is the most flexible-use interior you have likely ever seen. Enter with an open mind and have fun making these spaces your own. A multitude of windows create bright, open spaces overlooking green community common areas as well as a private & deliciously landscaped rear yard accessed from a large terrace level deck and open porch: the perfect venue for warm weather entertaining or your own “quiet time.” Main level primary suite features new carpet while the rest of this level offers wood floors. Very generously sized upper-level bedrooms and bath pale when compared to the space offered in the bonus room(s) - another flexible-use area with options galore! Three updated air cond systems (2019, 2023, 2023), full exterior and full interior painting (2023), & roofing just approx 10 years are big pluses. Convenient west city location near thoroughfares, shopping, dining. Property is in excellent condition to conveys "as is".
Zillow last checked: 8 hours ago
Listing updated: April 11, 2024 at 08:52am
Listed by:
Dee Parker 336-413-6513,
Berkshire Hathaway HomeServices Carolinas Realty,
Olivia Kleinmaier 336-655-1600,
Berkshire Hathaway HomeServices Carolinas Realty
Bought with:
Stewart Austin, 304033
Leonard Ryden Burr Real Estate
Source: Triad MLS,MLS#: 1112448 Originating MLS: Winston-Salem
Originating MLS: Winston-Salem
Facts & features
Interior
Bedrooms & bathrooms
- Bedrooms: 3
- Bathrooms: 3
- Full bathrooms: 2
- 1/2 bathrooms: 1
- Main level bathrooms: 2
Primary bedroom
- Level: Main
- Dimensions: 15.25 x 16.5
Bedroom 2
- Level: Upper
- Dimensions: 12 x 19
Bedroom 3
- Level: Second
- Dimensions: 10 x 15
Bonus room
- Level: Second
- Dimensions: 13 x 29.42
Breakfast
- Level: Main
- Dimensions: 11.58 x 14
Dining room
- Level: Main
- Dimensions: 12 x 13
Entry
- Level: Main
- Dimensions: 8 x 10
Great room
- Level: Main
- Dimensions: 13 x 31
Kitchen
- Level: Main
- Dimensions: 10.58 x 14.83
Laundry
- Level: Main
- Dimensions: 7 x 8
Other
- Level: Second
- Dimensions: 13.5 x 24
Heating
- Forced Air, Heat Pump, Multiple Systems, Electric, Natural Gas
Cooling
- Central Air, Multi Units
Appliances
- Included: Microwave, Oven, Dishwasher, Disposal, Exhaust Fan, Gas Cooktop, Gas Water Heater
- Laundry: Dryer Connection, Main Level, Washer Hookup
Features
- Great Room, Built-in Features, Ceiling Fan(s), Soaking Tub, Separate Shower, Tile Counters
- Flooring: Carpet, Tile, Vinyl, Wood
- Basement: Crawl Space
- Attic: Storage
- Number of fireplaces: 1
- Fireplace features: Gas Log, Great Room
Interior area
- Total structure area: 3,198
- Total interior livable area: 3,198 sqft
- Finished area above ground: 3,198
Property
Parking
- Total spaces: 2
- Parking features: Garage, Driveway, Garage Door Opener, Garage Faces Front
- Garage spaces: 2
- Has uncovered spaces: Yes
Features
- Levels: One and One Half
- Stories: 1
- Pool features: None
Lot
- Size: 0.16 Acres
- Dimensions: 102 x 56 x 28 x 12.6 x 45 x 114
- Features: City Lot, Level, Sloped, Not in Flood Zone
Details
- Parcel number: 6805003256
- Zoning: RS9S
- Special conditions: Owner Sale
Construction
Type & style
- Home type: SingleFamily
- Architectural style: Traditional
- Property subtype: Stick/Site Built, Residential, Single Family Residence
Materials
- Masonite
Condition
- Year built: 1989
Utilities & green energy
- Sewer: Public Sewer
- Water: Public
Community & neighborhood
Location
- Region: Winston Salem
- Subdivision: Wellington
HOA & financial
HOA
- Has HOA: Yes
- HOA fee: $1,430 annually
Other
Other facts
- Listing agreement: Exclusive Right To Sell
Price history
| Date | Event | Price |
|---|---|---|
| 12/21/2023 | Sold | $445,000-1.1% |
Source: | ||
| 12/15/2023 | Pending sale | $450,000$141/sqft |
Source: | ||
| 11/22/2023 | Contingent | $450,000$141/sqft |
Source: | ||
| 11/22/2023 | Pending sale | $450,000 |
Source: | ||
| 10/12/2023 | Listed for sale | $450,000 |
Source: | ||
Public tax history
| Year | Property taxes | Tax assessment |
|---|---|---|
| 2025 | $5,098 +24.3% | $462,500 +58.2% |
| 2024 | $4,102 +4.8% | $292,400 |
| 2023 | $3,915 +1.9% | $292,400 |
Find assessor info on the county website
Neighborhood: South Peace Haven
Nearby schools
GreatSchools rating
- 2/10South Fork ElementaryGrades: PK-5Distance: 1.5 mi
- 1/10Wiley MiddleGrades: 6-8Distance: 5 mi
- 7/10Early College Of Forsyth CountyGrades: 9-12Distance: 4.5 mi
Get a cash offer in 3 minutes
Find out how much your home could sell for in as little as 3 minutes with a no-obligation cash offer.
Estimated market value$484,100
Get a cash offer in 3 minutes
Find out how much your home could sell for in as little as 3 minutes with a no-obligation cash offer.
Estimated market value
$484,100
