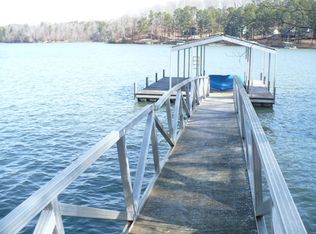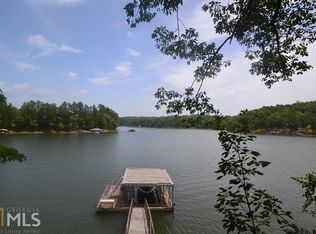Spectacular Views from Lake Hartwell Waterfront Brick Home w/over 300 ft. of shore on 3+ acres. Covered Slip dock plus 2nd Platform Dock in Place. This custom home has 4 Bedrooms, 3 Bathrooms, & 1 bed/1 bath apt over garage. Cozy living room w/gas fireplace leads to the dining area & cook's kitchen w/island. The master suite has private balcony, 2 walk-in closets, dbl vanities, separate shower, jetted tub, & lake view. On main lvl are 3 add. bedrooms, guest bath, & laundry room. The daylight, finished basement has 1 bath & large rec room plus storage. Enjoy the patio in the backyard. There is a barn plus fenced in garden in the front of the house w/potting shed. The cart path leads to one of the two docks on this property. Enjoy the privacy this home offers!
This property is off market, which means it's not currently listed for sale or rent on Zillow. This may be different from what's available on other websites or public sources.

