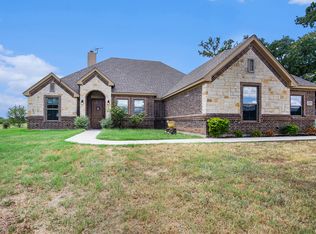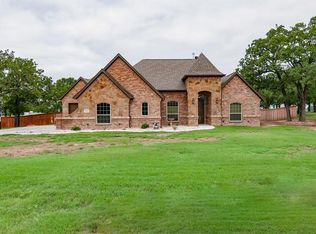Sold on 03/06/25
Price Unknown
101 Wayward Wind Ln, Springtown, TX 76082
4beds
2,350sqft
Single Family Residence
Built in 2017
1 Acres Lot
$458,900 Zestimate®
$--/sqft
$2,505 Estimated rent
Home value
$458,900
$431,000 - $486,000
$2,505/mo
Zestimate® history
Loading...
Owner options
Explore your selling options
What's special
This charming home is nestled in a well-established neighborhood and perfectly meets a family's needs. The four-bedroom layout ensures everyone has a peaceful place to rest, while the spacious open floor plan provides both functionality and the ideal setting for hosting family gatherings. Let the kids explore and play among the trees in the backyard as the adults relax on the covered back porch. Inside, the large kitchen island invites everyone to gather, and the abundant counter space makes meal prep a breeze for even the busiest chefs. Retreat to the cozy primary suite to unwind with a soothing bubble bath or a refreshing hot shower. This property is primed and ready for new and creative ideas. GPS Friendly. From Springtown at FM 51 and HWY 199, go west on HWY 199. Turn right on Gilliland Rd, then a slight right on Peel Rd. 101 Wayward Wind Lane will be on your right, the first house on the left.
Zillow last checked: 8 hours ago
Listing updated: June 19, 2025 at 05:16pm
Listed by:
Louisa Davis 0705020 (817)598-0988,
Weichert REALTORS, Team Realty 817-598-0988
Bought with:
Tammy Cheatham
Weichert REALTORS, Team Realty
Source: NTREIS,MLS#: 20800562
Facts & features
Interior
Bedrooms & bathrooms
- Bedrooms: 4
- Bathrooms: 2
- Full bathrooms: 2
Primary bedroom
- Features: Ceiling Fan(s), Dual Sinks, Double Vanity, En Suite Bathroom, Garden Tub/Roman Tub, Separate Shower, Walk-In Closet(s)
- Level: First
- Dimensions: 16 x 15
Bedroom
- Features: Ceiling Fan(s), Split Bedrooms, Walk-In Closet(s)
- Level: First
- Dimensions: 13 x 11
Bedroom
- Features: Ceiling Fan(s), Split Bedrooms, Walk-In Closet(s)
- Level: First
- Dimensions: 15 x 12
Bedroom
- Features: Ceiling Fan(s), Split Bedrooms, Walk-In Closet(s)
- Level: First
- Dimensions: 14 x 11
Living room
- Features: Ceiling Fan(s), Fireplace
- Level: First
Heating
- Central, Electric, Fireplace(s)
Cooling
- Central Air, Ceiling Fan(s), Electric
Appliances
- Included: Dishwasher, Electric Cooktop, Electric Oven, Electric Water Heater, Disposal, Microwave, Vented Exhaust Fan
- Laundry: Washer Hookup, Electric Dryer Hookup, Laundry in Utility Room
Features
- Decorative/Designer Lighting Fixtures, High Speed Internet, Kitchen Island, Open Floorplan, Vaulted Ceiling(s), Walk-In Closet(s), Wired for Sound
- Flooring: Carpet, Tile
- Windows: Window Coverings
- Has basement: No
- Number of fireplaces: 1
- Fireplace features: Family Room, Wood Burning
Interior area
- Total interior livable area: 2,350 sqft
Property
Parking
- Total spaces: 2
- Parking features: Concrete, Driveway, Garage, Garage Door Opener, Garage Faces Side
- Attached garage spaces: 2
- Has uncovered spaces: Yes
Features
- Levels: One
- Stories: 1
- Patio & porch: Rear Porch, Covered, Front Porch
- Pool features: None
- Fencing: Gate,Privacy,Wood
Lot
- Size: 1 Acres
- Features: Corner Lot, Level, Many Trees, Sprinkler System
Details
- Additional structures: Outbuilding, Storage
- Parcel number: R000102731
Construction
Type & style
- Home type: SingleFamily
- Architectural style: Traditional,Detached
- Property subtype: Single Family Residence
Materials
- Foundation: Slab
- Roof: Composition
Condition
- Year built: 2017
Utilities & green energy
- Sewer: Aerobic Septic
- Water: Community/Coop
- Utilities for property: Septic Available, Water Available
Community & neighborhood
Location
- Region: Springtown
- Subdivision: Double T Oaks
Other
Other facts
- Listing terms: Cash,Conventional,FHA,VA Loan
Price history
| Date | Event | Price |
|---|---|---|
| 3/6/2025 | Sold | -- |
Source: NTREIS #20800562 | ||
| 2/12/2025 | Contingent | $460,000$196/sqft |
Source: NTREIS #20800562 | ||
| 2/7/2025 | Listed for sale | $460,000$196/sqft |
Source: NTREIS #20800562 | ||
| 1/16/2025 | Pending sale | $460,000$196/sqft |
Source: NTREIS #20800562 | ||
| 12/26/2024 | Contingent | $460,000$196/sqft |
Source: NTREIS #20800562 | ||
Public tax history
| Year | Property taxes | Tax assessment |
|---|---|---|
| 2024 | $5,257 -32.2% | $503,210 |
| 2023 | $7,756 +31.3% | $503,210 +51.9% |
| 2022 | $5,907 +4.1% | $331,260 |
Find assessor info on the county website
Neighborhood: 76082
Nearby schools
GreatSchools rating
- 6/10Goshen Creek Elementary SchoolGrades: K-4Distance: 1.8 mi
- 4/10Springtown Middle SchoolGrades: 7-8Distance: 2 mi
- 5/10Springtown High SchoolGrades: 9-12Distance: 2.5 mi
Schools provided by the listing agent
- Elementary: Goshen Creek
- Middle: Springtown
- High: Springtown
- District: Springtown ISD
Source: NTREIS. This data may not be complete. We recommend contacting the local school district to confirm school assignments for this home.
Get a cash offer in 3 minutes
Find out how much your home could sell for in as little as 3 minutes with a no-obligation cash offer.
Estimated market value
$458,900
Get a cash offer in 3 minutes
Find out how much your home could sell for in as little as 3 minutes with a no-obligation cash offer.
Estimated market value
$458,900

