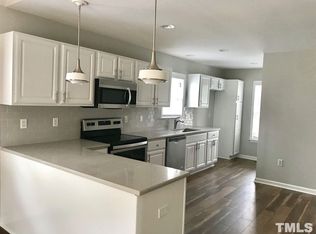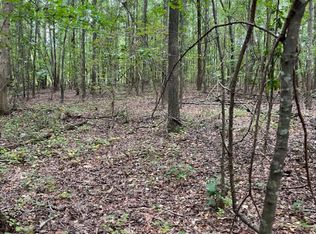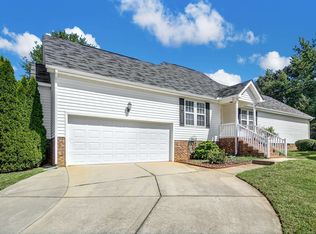Charming 3 bedroom Ranch home in the heart of Holly Springs on a corner lot with no HOA. Beautiful open floor plan showcasing gas log fireplace with marble surround, combination kitchen/dining room that has modern white cabinetry, abundant counter top space and leads into a 2-car attached garage. Over-sized master bedroom with trey ceiling and his/her closets. Walking distance to Downtown Holly Springs, Womble Park and Sugg Farm. Enjoy what the town has to offer.
This property is off market, which means it's not currently listed for sale or rent on Zillow. This may be different from what's available on other websites or public sources.


