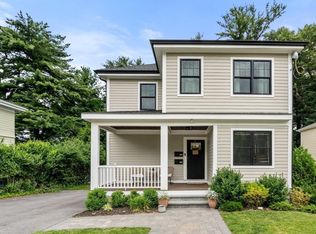Sold for $1,105,000
$1,105,000
101 Warwick Rd #101, West Newton, MA 02465
3beds
1,500sqft
Condominium, Townhouse
Built in 1920
6,377 Square Feet Lot
$-- Zestimate®
$737/sqft
$2,940 Estimated rent
Home value
Not available
Estimated sales range
Not available
$2,940/mo
Zestimate® history
Loading...
Owner options
Explore your selling options
What's special
Embrace modern comfort in the heart of West Newton with this sleek top-floor condo flooded with natural light. Newly constructed and meticulously designed in 2022, this 3bed, 2.5bath retreat offers a perfect blend of quiet living and convenience. The open floor plan seamlessly connects the chef’s kitchen, dining, and family room, with sliders leading out to a deck overlooking private woods and large deeded yard. The primary suite is a gem with not just a walk-in California closet, but an extra closet and ensuite bath. Two more rooms, connected by a Jack & Jill bath, offer versatility for guests, kids, or your home office. Plenty of seasonal storage with an attic and heated unfinished basement. Walkable from your doorstep are schools, grocery stores, playgrounds, sports fields, trails, and the newly redone Gath Memorial Pool. Don't miss your chance to experience modern living in this prime location! Open houses begin Sat. 6/1 11a-1pm & Sun. 6/2 1-3pm.
Zillow last checked: 8 hours ago
Listing updated: August 06, 2024 at 04:26am
Listed by:
Cassie Dowling 704-995-2183,
Coldwell Banker Realty - Waltham 781-893-0808
Bought with:
Currier, Lane & Young
Compass
Source: MLS PIN,MLS#: 73243753
Facts & features
Interior
Bedrooms & bathrooms
- Bedrooms: 3
- Bathrooms: 3
- Full bathrooms: 2
- 1/2 bathrooms: 1
Primary bedroom
- Features: Walk-In Closet(s), Flooring - Hardwood, Recessed Lighting, Remodeled, Closet - Double
- Level: Second
- Area: 154
- Dimensions: 12 x 12.83
Bedroom 2
- Features: Flooring - Hardwood, Recessed Lighting, Remodeled
- Level: Second
- Area: 126.25
- Dimensions: 15 x 8.42
Bedroom 3
- Features: Flooring - Hardwood, Recessed Lighting, Remodeled
- Level: Second
- Area: 100.63
- Dimensions: 11.5 x 8.75
Primary bathroom
- Features: Yes
Bathroom 1
- Features: Bathroom - Full, Bathroom - Double Vanity/Sink, Bathroom - Tiled With Tub & Shower, Flooring - Stone/Ceramic Tile, Remodeled
- Level: Second
- Area: 95.33
- Dimensions: 8.67 x 11
Bathroom 2
- Features: Bathroom - Full, Bathroom - Tiled With Shower Stall, Countertops - Stone/Granite/Solid, Enclosed Shower - Fiberglass
- Level: Second
- Area: 82
- Dimensions: 12 x 6.83
Bathroom 3
- Features: Bathroom - Half
- Level: Second
- Area: 25
- Dimensions: 4.17 x 6
Dining room
- Features: Exterior Access, Open Floorplan, Recessed Lighting, Remodeled, Slider
- Level: Second
- Area: 150
- Dimensions: 11.25 x 13.33
Kitchen
- Features: Flooring - Hardwood, Countertops - Stone/Granite/Solid, Countertops - Upgraded, Kitchen Island, Cabinets - Upgraded, Open Floorplan, Recessed Lighting, Remodeled, Stainless Steel Appliances, Gas Stove
- Level: Second
- Area: 242.92
- Dimensions: 13.25 x 18.33
Living room
- Features: Open Floorplan, Recessed Lighting, Remodeled
- Level: Second
- Area: 126.25
- Dimensions: 15 x 8.42
Heating
- Forced Air, Natural Gas
Cooling
- Central Air
Appliances
- Included: Range, Dishwasher, Disposal, Microwave, Refrigerator, Washer, Dryer
- Laundry: Electric Dryer Hookup, Recessed Lighting, Remodeled, Washer Hookup, Second Floor, In Unit
Features
- Attic Access, Recessed Lighting, Entry Hall, Walk-up Attic, High Speed Internet
- Flooring: Wood
- Windows: Insulated Windows
- Has basement: Yes
- Has fireplace: Yes
- Fireplace features: Living Room
- Common walls with other units/homes: No One Above
Interior area
- Total structure area: 1,500
- Total interior livable area: 1,500 sqft
Property
Parking
- Total spaces: 2
- Parking features: Paved
- Uncovered spaces: 2
Features
- Entry location: Unit Placement(Upper)
- Patio & porch: Porch, Deck
- Exterior features: Porch, Deck, Sprinkler System
Lot
- Size: 6,377 sqft
Details
- Parcel number: S:31 B:028 L:0055,687497
- Zoning: SR3
Construction
Type & style
- Home type: Townhouse
- Property subtype: Condominium, Townhouse
Materials
- Roof: Asphalt/Composition Shingles
Condition
- Updated/Remodeled
- Year built: 1920
- Major remodel year: 2022
Utilities & green energy
- Electric: 200+ Amp Service
- Sewer: Public Sewer
- Water: Public
- Utilities for property: for Gas Range, for Electric Dryer, Washer Hookup
Community & neighborhood
Community
- Community features: Public Transportation, Shopping, Pool, Tennis Court(s), Park, Public School
Location
- Region: West Newton
Price history
| Date | Event | Price |
|---|---|---|
| 8/5/2024 | Sold | $1,105,000+11.1%$737/sqft |
Source: MLS PIN #73243753 Report a problem | ||
| 6/3/2024 | Contingent | $995,000$663/sqft |
Source: MLS PIN #73243753 Report a problem | ||
| 5/29/2024 | Listed for sale | $995,000$663/sqft |
Source: MLS PIN #73243753 Report a problem | ||
Public tax history
Tax history is unavailable.
Neighborhood: West Newton
Nearby schools
GreatSchools rating
- 9/10Franklin Elementary SchoolGrades: K-5Distance: 0.5 mi
- 8/10F A Day Middle SchoolGrades: 6-8Distance: 0.3 mi
- 9/10Newton North High SchoolGrades: 9-12Distance: 0.9 mi
Schools provided by the listing agent
- Elementary: Franklin
- Middle: F.A. Day School
- High: Newton North
Source: MLS PIN. This data may not be complete. We recommend contacting the local school district to confirm school assignments for this home.
Get pre-qualified for a loan
At Zillow Home Loans, we can pre-qualify you in as little as 5 minutes with no impact to your credit score.An equal housing lender. NMLS #10287.
