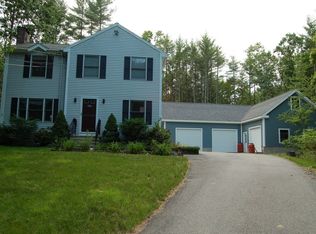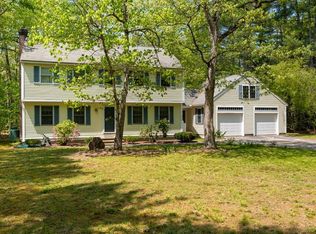TERRIFIC HOME w/ IN-LAW APARTMENT! Charming & Quaint Townsend Cape situated on private road, surrounded by lush gardens w/ beautiful natural setting! Wildlife abounds here! Well maintained home w/ 2 car attached garage AND 1 BDRM IN-LAW APT! (At rear of garage.) Plenty of room in main home with Kit, Dinrm, front to back Livrm w/ wide pine floors, & 1st floor half bath w/ laundry. Second floor carpeted, 2 large BRs, & full bath. Full, unfinished, dry bsmt~ make it what you will! Newly installed boiler! Pellet stove to remain! Covered breezeway between main house & garage w/ open deck area & gardens. In-law Apartment: contemp, open first floor (gorgeous hdwd flooring thruout) w/ kitchen (stove & fridge), big bay window, closet & rear exit door to small private deck. Unfin'd bsmt w/ washer & dryer hookups. Second level has 1 BR w/ lg. closet & full bath. Gorgeous gardens protected by deer fencing. Extensive grading & paving improvements to private drive- Spring '18 & '19!
This property is off market, which means it's not currently listed for sale or rent on Zillow. This may be different from what's available on other websites or public sources.

