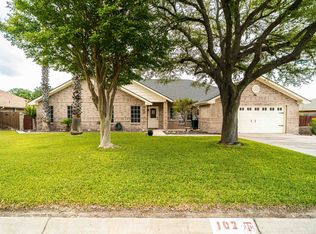Sold
Price Unknown
101 Warbonnet Trl, Del Rio, TX 78840
3beds
2,225sqft
Single Family Residence
Built in 1996
0.26 Acres Lot
$358,400 Zestimate®
$--/sqft
$2,088 Estimated rent
Home value
$358,400
$340,000 - $376,000
$2,088/mo
Zestimate® history
Loading...
Owner options
Explore your selling options
What's special
This beautifully updated 3 bedroom, 2 bathroom home sits on a desirable corner lot in the heart of Buena Vista. Featuring all new flooring, fresh paint, and modern blinds throughout, this home is move-in ready with stylish upgrades. The fully remodeled kitchen boasts new cabinetry, granite countertops, and a spacious island with seating, perfect for entertaining. Two generously sized guest bedrooms share an updated guest bathroom, while the large master suite offers patio access and a renovated en-suite bathroom with quartz countertops, double vanity, new shower, and deep soak bathtub. Step outside to enjoy the expansive covered back patio, a spacious yard, and an outdoor fireplace with ample seating space—an ideal setting for relaxation or gatherings. Located just minutes from schools, parks, and shopping.
Zillow last checked: 8 hours ago
Listing updated: July 17, 2025 at 02:18pm
Listed by:
Harvest King Lemp 830-313-1851,
eXp Realty, LLC-Legacy Realty Group
Source: Del Rio BOR,MLS#: 206751
Facts & features
Interior
Bedrooms & bathrooms
- Bedrooms: 3
- Bathrooms: 2
- Full bathrooms: 2
Heating
- Central, Electric
Cooling
- Central Air, Electric
Appliances
- Included: Dishwasher, Disposal, Range-Electric, Refrigerator, Self Cleaning Oven, Microwave Range Hood, Water Heater(Electric)
- Laundry: Interior(W/D Electric)
Features
- Ceiling Fan(s), Raised Ceiling
- Flooring: Laminate
- Attic: Access Panel
- Has fireplace: Yes
- Fireplace features: Pre-Fab, Family Room/Den
Interior area
- Total structure area: 2,225
- Total interior livable area: 2,225 sqft
Property
Parking
- Total spaces: 2
- Parking features: Attached, Garage Door Opener, Controls, Garage Faces Side
- Attached garage spaces: 2
Features
- Patio & porch: Covered
- Exterior features: Other/See Remarks
- Fencing: Brick/Stone
Lot
- Size: 0.26 Acres
Details
- Parcel number: 41075
- Zoning description: Residential Single Family
Construction
Type & style
- Home type: SingleFamily
- Property subtype: Single Family Residence
Materials
- Brick
- Foundation: Slab
- Roof: Composition
Condition
- Age: 21-30
- New construction: No
- Year built: 1996
Utilities & green energy
- Sewer: Public Sewer
- Water: Public
- Utilities for property: Cable Connected
Community & neighborhood
Location
- Region: Del Rio
Other
Other facts
- Listing terms: Cash,FHA/VA,Assumable
- Road surface type: Paved
Price history
| Date | Event | Price |
|---|---|---|
| 7/17/2025 | Sold | -- |
Source: Del Rio BOR #206751 Report a problem | ||
| 6/27/2025 | Pending sale | $335,000$151/sqft |
Source: Del Rio BOR #206751 Report a problem | ||
| 6/22/2025 | Price change | $335,000-1.4%$151/sqft |
Source: Del Rio BOR #206751 Report a problem | ||
| 4/23/2025 | Price change | $339,900-2.9%$153/sqft |
Source: Del Rio BOR #206751 Report a problem | ||
| 4/4/2025 | Price change | $349,900-2.2%$157/sqft |
Source: Del Rio BOR #206751 Report a problem | ||
Public tax history
| Year | Property taxes | Tax assessment |
|---|---|---|
| 2025 | $4,743 -3.8% | $302,135 +2.5% |
| 2024 | $4,931 +4.9% | $294,738 +5% |
| 2023 | $4,701 -16.5% | $280,801 +10% |
Find assessor info on the county website
Neighborhood: 78840
Nearby schools
GreatSchools rating
- 6/10Buena Vista Elementary SchoolGrades: K-5Distance: 0.2 mi
- 4/10Del Rio Middle SchoolGrades: 7-8Distance: 3.5 mi
- 6/10Del Rio High SchoolGrades: 9-12Distance: 1.7 mi
Schools provided by the listing agent
- Elementary: Buena Vista
Source: Del Rio BOR. This data may not be complete. We recommend contacting the local school district to confirm school assignments for this home.
