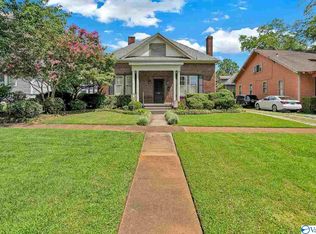Sold for $340,000
$340,000
101 Walnut St NE, Decatur, AL 35601
5beds
3,807sqft
Single Family Residence
Built in 1900
5,976 Square Feet Lot
$430,300 Zestimate®
$89/sqft
$2,276 Estimated rent
Home value
$430,300
$374,000 - $491,000
$2,276/mo
Zestimate® history
Loading...
Owner options
Explore your selling options
What's special
Gorgeous historic home on beautiful Walnut St near charming downtown Decatur! Walk to dining, shopping, parks, TN River! Incredible antique llt fixtures & gorgeous original hardwood floors. Welcome guests w charming foyer & entertain w the spacious dining rm & two family rms on main level. Multiple stunning & detailed fireplaces throughout this beautiful home. Cozy kitchen has plenty of light & cabinets. Lovely bedrm & bath on main level & 5 bedrooms/office on 2nd level. Incredible designer grade en-suite primary bath w double vanities & oversize beautiful shower & 2 closets. Additional elegant full bath & adorable 3/4 bath on 2nd level. Don't miss this one!
Zillow last checked: 8 hours ago
Listing updated: April 16, 2025 at 10:14am
Listed by:
Whitney Clemons 256-466-0809,
MeritHouse Realty
Bought with:
William Stephenson, 134527
Kendall James Realty
Source: ValleyMLS,MLS#: 21879521
Facts & features
Interior
Bedrooms & bathrooms
- Bedrooms: 5
- Bathrooms: 4
- Full bathrooms: 1
- 3/4 bathrooms: 3
Primary bedroom
- Features: 10’ + Ceiling, Ceiling Fan(s), Crown Molding, Smooth Ceiling, Window Cov, Wood Floor, Walk-In Closet(s)
- Level: Second
- Area: 360
- Dimensions: 20 x 18
Bedroom 2
- Features: 10’ + Ceiling, Smooth Ceiling, Window Cov, Wood Floor
- Level: First
- Area: 168
- Dimensions: 14 x 12
Bedroom 3
- Features: 10’ + Ceiling, Smooth Ceiling, Window Cov, Wood Floor
- Level: Second
- Area: 132
- Dimensions: 12 x 11
Bedroom 4
- Features: 10’ + Ceiling, Smooth Ceiling, Window Cov, Wood Floor
- Level: Second
- Area: 132
- Dimensions: 12 x 11
Bedroom 5
- Features: 10’ + Ceiling, Smooth Ceiling, Window Cov, Wood Floor
- Level: Second
- Area: 168
- Dimensions: 14 x 12
Kitchen
- Features: 10’ + Ceiling, Eat-in Kitchen, Smooth Ceiling, Window Cov
- Level: First
- Area: 154
- Dimensions: 14 x 11
Living room
- Features: 10’ + Ceiling, Crown Molding, Fireplace, Smooth Ceiling, Window Cov, Wood Floor
- Level: First
- Area: 224
- Dimensions: 16 x 14
Heating
- Central 1, Central 2
Cooling
- Central 1, Central 2
Appliances
- Included: Dryer, Range, Refrigerator, Washer
Features
- Basement: Basement
- Number of fireplaces: 2
- Fireplace features: Two
Interior area
- Total interior livable area: 3,807 sqft
Property
Parking
- Parking features: None, Corner Lot
Features
- Exterior features: Curb/Gutters, Sidewalk
Lot
- Size: 5,976 sqft
- Dimensions: 83 x 72
Details
- Parcel number: 03 04 18 4 011 011.000
Construction
Type & style
- Home type: SingleFamily
- Architectural style: Traditional
- Property subtype: Single Family Residence
Condition
- New construction: No
- Year built: 1900
Utilities & green energy
- Sewer: Public Sewer
- Water: Public
Community & neighborhood
Community
- Community features: Curbs
Location
- Region: Decatur
- Subdivision: D L I & F C
Price history
| Date | Event | Price |
|---|---|---|
| 4/15/2025 | Sold | $340,000-15%$89/sqft |
Source: | ||
| 3/30/2025 | Pending sale | $399,900$105/sqft |
Source: | ||
| 3/24/2025 | Contingent | $399,900$105/sqft |
Source: | ||
| 1/25/2025 | Listed for sale | $399,900-3.6%$105/sqft |
Source: | ||
| 8/31/2024 | Listing removed | $415,000$109/sqft |
Source: | ||
Public tax history
| Year | Property taxes | Tax assessment |
|---|---|---|
| 2024 | $1,579 +145.3% | $35,900 +135.3% |
| 2023 | $644 | $15,260 |
| 2022 | $644 +15.1% | $15,260 +13.9% |
Find assessor info on the county website
Neighborhood: 35601
Nearby schools
GreatSchools rating
- 4/10Banks-Caddell Elementary SchoolGrades: PK-5Distance: 0.8 mi
- 4/10Decatur Middle SchoolGrades: 6-8Distance: 1.3 mi
- 5/10Decatur High SchoolGrades: 9-12Distance: 1.4 mi
Schools provided by the listing agent
- Elementary: Banks-Caddell
- Middle: Decatur Middle School
- High: Decatur High
Source: ValleyMLS. This data may not be complete. We recommend contacting the local school district to confirm school assignments for this home.
Get pre-qualified for a loan
At Zillow Home Loans, we can pre-qualify you in as little as 5 minutes with no impact to your credit score.An equal housing lender. NMLS #10287.
Sell with ease on Zillow
Get a Zillow Showcase℠ listing at no additional cost and you could sell for —faster.
$430,300
2% more+$8,606
With Zillow Showcase(estimated)$438,906
