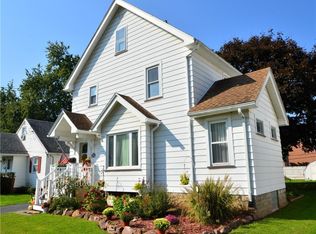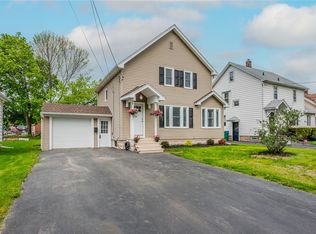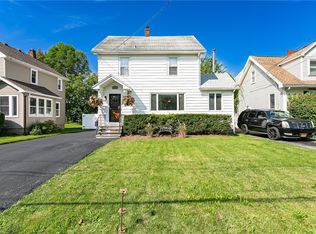Closed
$210,000
101 Walnut Park, Rochester, NY 14622
3beds
1,300sqft
Single Family Residence
Built in 1920
6,534 Square Feet Lot
$215,600 Zestimate®
$162/sqft
$2,169 Estimated rent
Home value
$215,600
$201,000 - $231,000
$2,169/mo
Zestimate® history
Loading...
Owner options
Explore your selling options
What's special
Welcome to this charming 3 bedroom, 1 bath colonial home located minutes from Lake Ontario, Sea Breeze, hiking trails, parks, expressway, and shopping centers! This beautifully maintained home features a spacious living room filled with natural lighting and a modernized accent wood wall, a formal dining room, newly remodeled kitchen (2024) perfect for entertaining with all stainless appliances included! Natural hardwoods throughout most of the home, new hi-eff furnace and AC done within the past 5 years, newer vinyl windows, maintenance free vinyl siding, asphalt roof was a full tear off in 2011. Your new home has timeless curb appeal with a fresh driveway seal, newer composite deck and railing guiding you to the front door, detached garage with electric, spacious shed, and a lovely patio to enjoy the outdoors. This one won't last! Delayed negotiations 9/1/25 at 4PM.
Zillow last checked: 8 hours ago
Listing updated: October 20, 2025 at 12:32pm
Listed by:
Lyndsey Jurs 585-746-6617,
Keller Williams Realty Greater Rochester
Bought with:
Josephine Velazquez, 40VE1152708
Howard Hanna
Source: NYSAMLSs,MLS#: R1633070 Originating MLS: Rochester
Originating MLS: Rochester
Facts & features
Interior
Bedrooms & bathrooms
- Bedrooms: 3
- Bathrooms: 1
- Full bathrooms: 1
Heating
- Gas, Forced Air
Cooling
- Central Air
Appliances
- Included: Dryer, Dishwasher, Electric Cooktop, Electric Oven, Electric Range, Disposal, Gas Water Heater, Microwave, Refrigerator, Washer
- Laundry: In Basement
Features
- Cedar Closet(s), Ceiling Fan(s), Separate/Formal Dining Room, Entrance Foyer, Separate/Formal Living Room, Convertible Bedroom, Programmable Thermostat
- Flooring: Hardwood, Varies, Vinyl
- Basement: Full
- Has fireplace: No
Interior area
- Total structure area: 1,300
- Total interior livable area: 1,300 sqft
Property
Parking
- Total spaces: 1
- Parking features: Detached, Electricity, Garage
- Garage spaces: 1
Features
- Levels: Two
- Stories: 2
- Patio & porch: Patio
- Exterior features: Blacktop Driveway, Fence, Patio
- Fencing: Partial
Lot
- Size: 6,534 sqft
- Dimensions: 50 x 130
- Features: Near Public Transit, Rectangular, Rectangular Lot, Residential Lot
Details
- Additional structures: Shed(s), Storage
- Parcel number: 2634000771900002032000
- Special conditions: Standard
Construction
Type & style
- Home type: SingleFamily
- Architectural style: Colonial,Two Story
- Property subtype: Single Family Residence
Materials
- Vinyl Siding
- Foundation: Block
- Roof: Asphalt
Condition
- Resale
- Year built: 1920
Utilities & green energy
- Electric: Circuit Breakers
- Sewer: Connected
- Water: Connected, Public
- Utilities for property: Cable Available, Electricity Available, Electricity Connected, High Speed Internet Available, Sewer Connected, Water Connected
Community & neighborhood
Security
- Security features: Security System Owned
Location
- Region: Rochester
- Subdivision: Marks
Other
Other facts
- Listing terms: Cash,Conventional,FHA,VA Loan
Price history
| Date | Event | Price |
|---|---|---|
| 10/20/2025 | Sold | $210,000+10.6%$162/sqft |
Source: | ||
| 9/3/2025 | Pending sale | $189,900$146/sqft |
Source: | ||
| 8/27/2025 | Listed for sale | $189,900$146/sqft |
Source: | ||
Public tax history
| Year | Property taxes | Tax assessment |
|---|---|---|
| 2024 | -- | $140,000 |
| 2023 | -- | $140,000 +39.7% |
| 2022 | -- | $100,200 |
Find assessor info on the county website
Neighborhood: 14622
Nearby schools
GreatSchools rating
- NAIvan L Green Primary SchoolGrades: PK-2Distance: 0.8 mi
- 3/10East Irondequoit Middle SchoolGrades: 6-8Distance: 0.9 mi
- 6/10Eastridge Senior High SchoolGrades: 9-12Distance: 0.2 mi
Schools provided by the listing agent
- District: East Irondequoit
Source: NYSAMLSs. This data may not be complete. We recommend contacting the local school district to confirm school assignments for this home.


