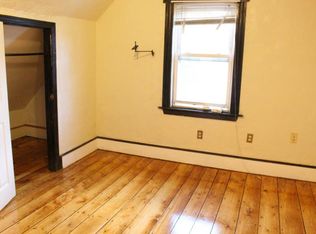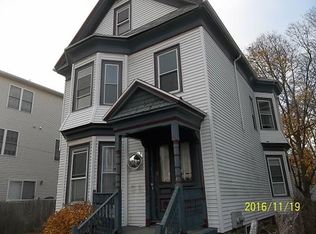Need to be near the Boston Hospitals- like Children's & Brigham and Women's? Amazing 5 bedroom, 2 full bath spacious home is ideally located Roxbury (Boston). This 3 level home has recently updated kitchen and baths. Classic pocket doors between living and dining room give you privacy when needed. Bathrooms located on 2nd and 3rd floors. With stairs located at front and back of house you can get lost with space this house provides you. Imagine all the different ways your family can utilized this space. Finished laundry room in basement with plenty of storage in the unfinished area. The exterior of the home features a fenced in front yard and convenient off street parking in a paved driveway. Even a beautiful deck off the kitchen to enjoy some fresh air. Great for Public transportation. Close to Orange Line, Commuter Rail. less than 2 miles from South Bay Mall! Close to Nubian Square.
This property is off market, which means it's not currently listed for sale or rent on Zillow. This may be different from what's available on other websites or public sources.

