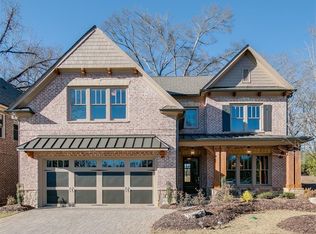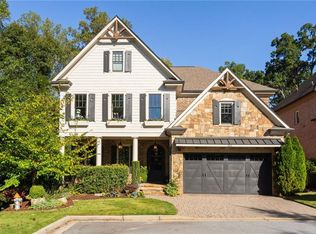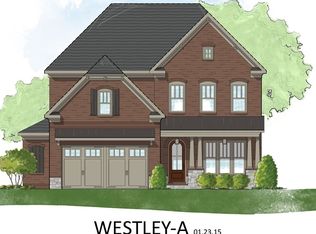Closed
$1,525,000
101 Walden Square Way, Decatur, GA 30030
4beds
3,724sqft
Single Family Residence, Residential
Built in 2016
7,405.2 Square Feet Lot
$1,524,100 Zestimate®
$410/sqft
$6,109 Estimated rent
Home value
$1,524,100
$1.43M - $1.62M
$6,109/mo
Zestimate® history
Loading...
Owner options
Explore your selling options
What's special
Welcome to your Craftsman dream home, ideally situated in a beautiful cul-de-sac community within the highly sought-after City of Decatur school district. From the moment you step inside, the foyer sets an elegant tone, opening to a formal dining room and an inviting great room with a fireplace, custom built-ins, and exceptional craftsmanship throughout. The gourmet kitchen is the heart of the home, featuring custom cabinetry, a hidden walk-in pantry, abundant storage, and a breakfast area. The family room features a handsome fireplace flanked by custom built-ins and opens to a sunroom, complete with a second fireplace, ideal for enjoying the outdoors this winter. It creates the perfect spot to enjoy winter evenings overlooking the fenced, flat backyard and bonus patio. A main-level guest suite with a full bath offers comfort and privacy. At the same time, the upstairs features a generous loft that provides a flexible second living space that can easily be converted into an additional bedroom if needed. Three en-suite bedrooms anchor the level, including an oversized, vaulted owner's suite with a spa-like bath, double vanities, an oversized shower, and exceptional closet storage featuring custom built-ins. A charming upstairs balcony adds yet another spot to enjoy the outdoors. All of this in an unbeatable location from Emory University and downtown Decatur, and an easy walk to the YMCA and Hidden Cove Park. A rare combination of luxury, functionality, and location—this home truly has it all.
Zillow last checked: 8 hours ago
Listing updated: January 03, 2026 at 07:24pm
Listing Provided by:
Natalie Gregory,
Compass
Bought with:
NON-MLS NMLS
Non FMLS Member
Source: FMLS GA,MLS#: 7686957
Facts & features
Interior
Bedrooms & bathrooms
- Bedrooms: 4
- Bathrooms: 5
- Full bathrooms: 4
- 1/2 bathrooms: 1
- Main level bathrooms: 1
- Main level bedrooms: 1
Primary bedroom
- Features: Oversized Master, Other
- Level: Oversized Master, Other
Bedroom
- Features: Oversized Master, Other
Primary bathroom
- Features: Double Vanity, Soaking Tub, Separate Tub/Shower
Dining room
- Features: Open Concept, Separate Dining Room
Kitchen
- Features: Eat-in Kitchen, Kitchen Island, Wine Rack, View to Family Room, Solid Surface Counters, Pantry Walk-In
Heating
- Forced Air, Natural Gas, Zoned
Cooling
- Central Air
Appliances
- Included: Dishwasher, Disposal, Double Oven, ENERGY STAR Qualified Appliances, Gas Range, Gas Water Heater, Microwave, Refrigerator, Tankless Water Heater
- Laundry: Laundry Room, Upper Level
Features
- Bookcases, Crown Molding, Entrance Foyer, High Ceilings 9 ft Upper, High Ceilings 10 ft Main, His and Hers Closets, Tray Ceiling(s), Walk-In Closet(s)
- Flooring: Hardwood
- Windows: None
- Basement: None
- Number of fireplaces: 2
- Fireplace features: Family Room, Gas Log, Other Room, Outside
- Common walls with other units/homes: No Common Walls
Interior area
- Total structure area: 3,724
- Total interior livable area: 3,724 sqft
Property
Parking
- Total spaces: 2
- Parking features: Attached, Electric Vehicle Charging Station(s), Garage, Garage Faces Front, Kitchen Level, Level Driveway
- Attached garage spaces: 2
- Has uncovered spaces: Yes
Accessibility
- Accessibility features: Accessible Entrance
Features
- Levels: Two
- Stories: 2
- Patio & porch: Deck, Front Porch, Patio
- Exterior features: Private Yard, Permeable Paving
- Pool features: None
- Spa features: None
- Fencing: Fenced,Back Yard,Privacy
- Has view: Yes
- View description: Neighborhood
- Waterfront features: None
- Body of water: None
Lot
- Size: 7,405 sqft
- Dimensions: 57x77x59x56x65x116
- Features: Cul-De-Sac, Landscaped, Level
Details
- Additional structures: None
- Parcel number: 18 005 04 087
- Other equipment: Irrigation Equipment
- Horse amenities: None
Construction
Type & style
- Home type: SingleFamily
- Architectural style: Traditional
- Property subtype: Single Family Residence, Residential
Materials
- Brick 3 Sides, Cement Siding
- Foundation: Slab
- Roof: Composition
Condition
- Resale
- New construction: No
- Year built: 2016
Utilities & green energy
- Electric: 220 Volts
- Sewer: Public Sewer
- Water: Public
- Utilities for property: Cable Available, Electricity Available, Natural Gas Available, Sewer Available, Water Available
Green energy
- Energy efficient items: Thermostat
- Energy generation: None
Community & neighborhood
Security
- Security features: Security System Owned, Smoke Detector(s)
Community
- Community features: Homeowners Assoc, Sidewalks, Street Lights, Near Public Transport, Near Schools, Near Shopping
Location
- Region: Decatur
- Subdivision: Walden Square
HOA & financial
HOA
- Has HOA: Yes
- HOA fee: $1,500 annually
Other
Other facts
- Road surface type: Paved
Price history
| Date | Event | Price |
|---|---|---|
| 12/23/2025 | Sold | $1,525,000-1.5%$410/sqft |
Source: | ||
| 12/12/2025 | Pending sale | $1,549,000$416/sqft |
Source: | ||
| 12/3/2025 | Listed for sale | $1,549,000+64.6%$416/sqft |
Source: | ||
| 12/29/2016 | Sold | $941,085$253/sqft |
Source: | ||
Public tax history
| Year | Property taxes | Tax assessment |
|---|---|---|
| 2024 | $26,966 +183338.8% | $439,920 -1.5% |
| 2023 | $15 +4.1% | $446,680 +17.1% |
| 2022 | $14 -4.7% | $381,600 +2.8% |
Find assessor info on the county website
Neighborhood: Clairemont Ave
Nearby schools
GreatSchools rating
- NAWestchester Elementary SchoolGrades: PK-2Distance: 0.1 mi
- 8/10Beacon Hill Middle SchoolGrades: 6-8Distance: 1.3 mi
- 9/10Decatur High SchoolGrades: 9-12Distance: 1.1 mi
Schools provided by the listing agent
- Elementary: Westchester/Fifth Avenue
- Middle: Beacon Hill
- High: Decatur
Source: FMLS GA. This data may not be complete. We recommend contacting the local school district to confirm school assignments for this home.
Get a cash offer in 3 minutes
Find out how much your home could sell for in as little as 3 minutes with a no-obligation cash offer.
Estimated market value
$1,524,100
Get a cash offer in 3 minutes
Find out how much your home could sell for in as little as 3 minutes with a no-obligation cash offer.
Estimated market value
$1,524,100


