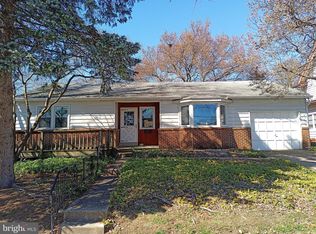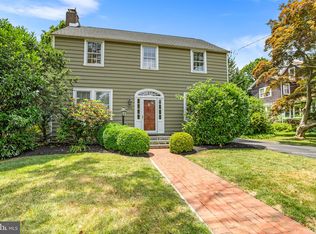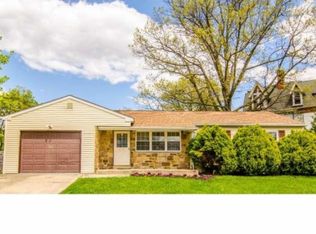Sold for $375,000
$375,000
101 W Ridley Ave, Ridley Park, PA 19078
6beds
2,796sqft
Single Family Residence
Built in 1930
0.28 Acres Lot
$523,200 Zestimate®
$134/sqft
$3,135 Estimated rent
Home value
$523,200
$476,000 - $576,000
$3,135/mo
Zestimate® history
Loading...
Owner options
Explore your selling options
What's special
Welcome to 101 W Ridley Avenue, a captivating Historic Victorian residence that seamlessly intertwines the charm of the past with modern comforts. This exquisite home is situated in the heart of Ridley Park, PA, and boasts 6 bedrooms, including one on the main floor, and 2.5 bathrooms. Nestled within the prestigious Ridley School District, this property stands as a testament to timeless elegance and convenient living. Upon entering, you are greeted by a spacious living room adorned with beautiful hardwood floors and a brick fireplace crowned with an exquisite wood mantel. French doors in the living room lead to a heated sun porch, providing an ideal space for relaxation. The formal dining room, enhanced by hardwood floors, exudes an air of sophistication making it the perfect space to entertain guests. The large eat-in kitchen is a chef's delight, featuring ample cabinets, storage space, and a hidden laundry chute. Adjacent to the kitchen, you'll find a convenient laundry room and mudroom with generous counter space. An additional bonus room on the main floor offers versatility, serving as a bedroom, den, or playroom, complemented by a powder room for added convenience. Ascending the grand U-shaped staircase, you'll discover the spacious master bedroom with an ensuite bathroom. The second bedroom boasts a charming window seat and ample storage, while the third bedroom offers plenty of closet space. This floor is further enriched by a recently updated full bathroom. The third floor of this remarkable home reveals two additional bedrooms, along with playrooms, a den, and abundant walk-in closet space, providing versatility and room for creativity. Outdoor living is a delight with a large covered deck, perfect for entertaining and relaxation, complemented by an additional covered patio. The property features a long private driveway and a fenced-in yard, offering ample parking space. A detached garage adds to the allure, ensuring your every need is met. Beyond the confines of this elegant residence, you'll find convenience at your fingertips. Within walking distance, East Lake Park invites leisurely strolls, while nearby amenities include shopping, dining, a hospital, a post office, and the train station. Easy access to major highways, including I-95 and I-476, simplifies commuting and exploration. Don't miss the opportunity to make this exceptional property your home!
Zillow last checked: 8 hours ago
Listing updated: January 28, 2024 at 06:17am
Listed by:
Lew Esposito 610-470-1475,
RE/MAX Preferred - Newtown Square,
Co-Listing Agent: Shawn Krautzel 484-723-3343,
RE/MAX Preferred - Newtown Square
Bought with:
Matt Lenza, RS-0022348
Keller Williams Realty Wilmington
Source: Bright MLS,MLS#: PADE2054898
Facts & features
Interior
Bedrooms & bathrooms
- Bedrooms: 6
- Bathrooms: 3
- Full bathrooms: 2
- 1/2 bathrooms: 1
- Main level bathrooms: 1
- Main level bedrooms: 1
Basement
- Area: 0
Heating
- Hot Water, Forced Air, Oil
Cooling
- Window Unit(s)
Appliances
- Included: Electric Water Heater
Features
- Basement: Unfinished,Exterior Entry,Drain,Walk-Out Access,Windows
- Number of fireplaces: 1
- Fireplace features: Decorative
Interior area
- Total structure area: 2,796
- Total interior livable area: 2,796 sqft
- Finished area above ground: 2,796
- Finished area below ground: 0
Property
Parking
- Total spaces: 6
- Parking features: Storage, Garage Faces Rear, Driveway, Detached, On Street
- Garage spaces: 1
- Uncovered spaces: 5
Accessibility
- Accessibility features: None
Features
- Levels: Three
- Stories: 3
- Pool features: None
Lot
- Size: 0.28 Acres
- Dimensions: 152.00 x 126.00
Details
- Additional structures: Above Grade, Below Grade
- Parcel number: 37000173800
- Zoning: R-10
- Zoning description: Residential
- Special conditions: Standard
Construction
Type & style
- Home type: SingleFamily
- Architectural style: Victorian
- Property subtype: Single Family Residence
Materials
- Vinyl Siding, Aluminum Siding
- Foundation: Stone
Condition
- Good
- New construction: No
- Year built: 1930
Utilities & green energy
- Sewer: Public Sewer
- Water: Public
Community & neighborhood
Location
- Region: Ridley Park
- Subdivision: Ridley Park
- Municipality: RIDLEY PARK BORO
Other
Other facts
- Listing agreement: Exclusive Right To Sell
- Ownership: Fee Simple
Price history
| Date | Event | Price |
|---|---|---|
| 1/26/2024 | Sold | $375,000-6.3%$134/sqft |
Source: | ||
| 1/3/2024 | Contingent | $400,000$143/sqft |
Source: | ||
| 11/17/2023 | Listed for sale | $400,000$143/sqft |
Source: | ||
| 10/10/2023 | Contingent | $400,000$143/sqft |
Source: | ||
| 10/6/2023 | Listed for sale | $400,000-7%$143/sqft |
Source: | ||
Public tax history
| Year | Property taxes | Tax assessment |
|---|---|---|
| 2025 | $11,454 +24.7% | $313,950 |
| 2024 | $9,186 -11.9% | $313,950 |
| 2023 | $10,423 +4% | $313,950 |
Find assessor info on the county website
Neighborhood: 19078
Nearby schools
GreatSchools rating
- 4/10Lakeview El SchoolGrades: K-5Distance: 0.1 mi
- 5/10Ridley Middle SchoolGrades: 6-8Distance: 0.1 mi
- 7/10Ridley High SchoolGrades: 9-12Distance: 1 mi
Schools provided by the listing agent
- Elementary: Lakeview
- Middle: Ridley
- High: Ridley
- District: Ridley
Source: Bright MLS. This data may not be complete. We recommend contacting the local school district to confirm school assignments for this home.
Get a cash offer in 3 minutes
Find out how much your home could sell for in as little as 3 minutes with a no-obligation cash offer.
Estimated market value$523,200
Get a cash offer in 3 minutes
Find out how much your home could sell for in as little as 3 minutes with a no-obligation cash offer.
Estimated market value
$523,200


