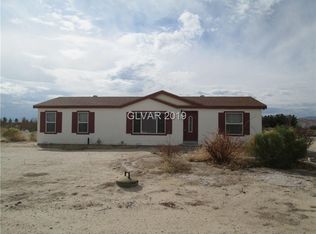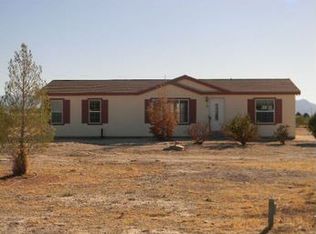Closed
$275,000
101 W Pechstein Rd, Pahrump, NV 89060
4beds
2,128sqft
Manufactured Home, Single Family Residence
Built in 1979
2.2 Acres Lot
$267,000 Zestimate®
$129/sqft
$1,604 Estimated rent
Home value
$267,000
$246,000 - $288,000
$1,604/mo
Zestimate® history
Loading...
Owner options
Explore your selling options
What's special
Looking for a 4 bedroom 3 bathroom home with 2128sq ft on 2.2 acres? This one is move in ready. Split floor plan. The upper level offers the common areas, 3 bedrooms & 2 bathrooms. Lower level just off the 27x15 Great room; an oversized bedroom, a lovely updated double headed walkin tile shower, enclosed laundry area, walk-in storage closet, built in cabinets & has a door that leads to the covered back patio. Storage is all throughout the home, offers ample area for your family to store. Primary bedroom has a tiled walk-in shower. New roof, LARGE Evaporative cooler & furnace in 2018. Pressure tank & all new siding in 2021. Exterior just painted last year. Yard is fenced & a section of privacy wood fencing for your garden, pool or hottub! 4 Sheds, 3 have power & 1 conex included in sale. 3 phase power is ran at the back of the property. 16' high two Car Carport. Inviting covered front porch (take a minute to soak in views of Mt Charleston!) Auto sprinkler & Drip irrigation. Come see!
Zillow last checked: 8 hours ago
Listing updated: May 13, 2025 at 08:24pm
Listed by:
Christina M. Cummins S.0194519 775-727-2332,
Access Realty
Bought with:
Lindsey Ellis, S.0181286
The Ridge Realty Group
Source: LVR,MLS#: 2667937 Originating MLS: Greater Las Vegas Association of Realtors Inc
Originating MLS: Greater Las Vegas Association of Realtors Inc
Facts & features
Interior
Bedrooms & bathrooms
- Bedrooms: 4
- Bathrooms: 3
- Full bathrooms: 1
- 3/4 bathrooms: 2
Primary bedroom
- Description: Closet
- Dimensions: 13x11
Bedroom 2
- Description: Closet
- Dimensions: 11x10
Bedroom 3
- Description: Closet
- Dimensions: 10x11
Bedroom 4
- Description: Closet,Downstairs
- Dimensions: 19x11
Dining room
- Description: Dining Area,Kitchen/Dining Room Combo
- Dimensions: 11x10
Great room
- Description: Downstairs
- Dimensions: 27x15
Kitchen
- Description: Breakfast Bar/Counter,Custom Cabinets,Man Made Woodor Laminate Flooring,Pantry
- Dimensions: 11x11
Living room
- Description: Front
- Dimensions: 23x11
Heating
- Central, Electric
Cooling
- Evaporative Cooling, Electric
Appliances
- Included: Electric Cooktop, Electric Range, Disposal, Microwave, Refrigerator
- Laundry: Electric Dryer Hookup, Laundry Closet, Laundry Room, Upper Level
Features
- Bedroom on Main Level, Ceiling Fan(s), Primary Downstairs
- Flooring: Carpet, Ceramic Tile, Linoleum, Tile, Vinyl
- Has fireplace: No
Interior area
- Total structure area: 1,316
- Total interior livable area: 2,128 sqft
Property
Parking
- Total spaces: 2
- Parking features: Detached Carport, Open, RV Potential, RV Access/Parking
- Carport spaces: 2
- Has uncovered spaces: Yes
Features
- Levels: Two
- Stories: 2
- Patio & porch: Covered, Patio
- Exterior features: Circular Driveway, Exterior Steps, Patio, Private Yard, Shed, Awning(s), Sprinkler/Irrigation
- Fencing: Metal,Pasture,Partial,Wood
- Has view: Yes
- View description: Mountain(s)
Lot
- Size: 2.20 Acres
- Features: Back Yard, Drip Irrigation/Bubblers, Garden, Sprinklers In Rear, Landscaped, Multiple lots, Rocks, Sprinklers Timer
Details
- Additional structures: Shed(s)
- Parcel number: 3509402
- Zoning description: Single Family
- Horse amenities: None
Construction
Type & style
- Home type: MobileManufactured
- Architectural style: Manufactured Home
- Property subtype: Manufactured Home, Single Family Residence
Materials
- Wood Siding
- Roof: Composition,Shingle
Condition
- Good Condition,Resale
- Year built: 1979
Utilities & green energy
- Electric: Photovoltaics None
- Sewer: Septic Tank
- Water: Private, Well
- Utilities for property: Above Ground Utilities, Electricity Available, Underground Utilities, Septic Available
Community & neighborhood
Security
- Security features: Security System Owned
Location
- Region: Pahrump
- Subdivision: Pechstein Ranch U2
Other
Other facts
- Listing agreement: Exclusive Right To Sell
- Listing terms: Cash,Conventional,FHA,VA Loan
Price history
| Date | Event | Price |
|---|---|---|
| 5/13/2025 | Sold | $275,000$129/sqft |
Source: | ||
| 4/2/2025 | Contingent | $275,000$129/sqft |
Source: | ||
| 3/27/2025 | Listed for sale | $275,000$129/sqft |
Source: | ||
Public tax history
| Year | Property taxes | Tax assessment |
|---|---|---|
| 2025 | $955 +7.3% | $33,712 -1.4% |
| 2024 | $890 +8.4% | $34,199 +5.1% |
| 2023 | $821 +7.3% | $32,537 +8.4% |
Find assessor info on the county website
Neighborhood: 89060
Nearby schools
GreatSchools rating
- 7/10Manse Elementary SchoolGrades: PK-5Distance: 3.6 mi
- 5/10Rosemary Clarke Middle SchoolGrades: 6-8Distance: 2.9 mi
- 5/10Pahrump Valley High SchoolGrades: 9-12Distance: 3.5 mi
Schools provided by the listing agent
- Elementary: Manse,Manse
- Middle: Rosemary Clarke
- High: Pahrump Valley
Source: LVR. This data may not be complete. We recommend contacting the local school district to confirm school assignments for this home.
Sell for more on Zillow
Get a free Zillow Showcase℠ listing and you could sell for .
$267,000
2% more+ $5,340
With Zillow Showcase(estimated)
$272,340
