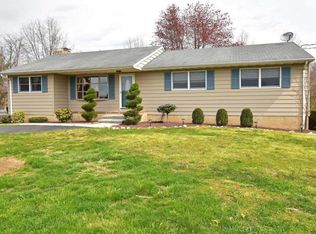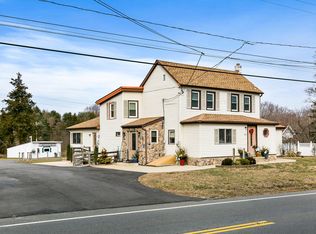Expect to be charmed! Come and see this wonderful opportunity to own a 3 bedroom 3 bath ranch home in sought after Plumsted Township. Cozy front porch leads inside to 1,340 square feet of living space with generous sized rooms. Large living room offers a beautiful bay window overlooking the field, built-in bookcase and a pellet stove for those winter nights. Large eat in kitchen with oak cabinets, bay window, and recessed lighting. 24x22 deck leads you to the oversized fenced yard. The basement offers multiple rooms that have been partly finished including a wet bar. Additionally, in 2016 the septic was enlarged as well as the leach field, and water treatment system. With some TLC, this house can be your place to call home!
This property is off market, which means it's not currently listed for sale or rent on Zillow. This may be different from what's available on other websites or public sources.

