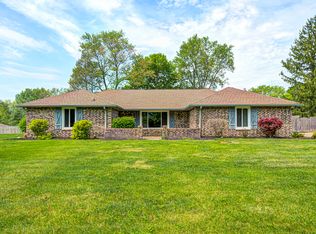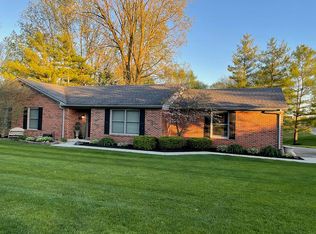Sold
$315,000
101 W Falcon Run, Pendleton, IN 46064
3beds
1,712sqft
Residential, Single Family Residence
Built in 1981
0.38 Acres Lot
$332,500 Zestimate®
$184/sqft
$1,950 Estimated rent
Home value
$332,500
$316,000 - $349,000
$1,950/mo
Zestimate® history
Loading...
Owner options
Explore your selling options
What's special
Beautiful move in ready 3 bed 2.5 bath home on a corner lot (.37 acre) in the popular Falconhurst neighborhood, just minutes from downtown. This home has so much to offer starting with a super spacious living room/dining combo that is open to the kitchen. Handy mudroom entrance off of the large 4+ car driveway, kitchen and garage. Optional front room office, 2nd living space or formal dining room. You'll love the updated flooring and gorgeous white built in storage! Large wood deck and multiple outbuildings. 24x24 heated outbuilding with full attic, 20x16 outbuilding with a loft and a 12x12 shed.
Zillow last checked: 8 hours ago
Listing updated: October 02, 2023 at 07:26am
Listing Provided by:
Julie Schnepp 765-617-9430,
RE/MAX Legacy,
Leigh Ann Rogers,
RE/MAX Legacy
Bought with:
Beth Guthrie
Keller Williams Indy Metro NE
Source: MIBOR as distributed by MLS GRID,MLS#: 21940399
Facts & features
Interior
Bedrooms & bathrooms
- Bedrooms: 3
- Bathrooms: 3
- Full bathrooms: 2
- 1/2 bathrooms: 1
- Main level bathrooms: 2
Primary bedroom
- Level: Upper
- Area: 168 Square Feet
- Dimensions: 14x12
Bedroom 2
- Level: Upper
- Area: 110 Square Feet
- Dimensions: 11x10
Bedroom 3
- Level: Upper
- Area: 110 Square Feet
- Dimensions: 11x10
Other
- Features: Laminate
- Level: Main
- Area: 72 Square Feet
- Dimensions: 12x6
Family room
- Features: Laminate
- Level: Main
- Area: 299 Square Feet
- Dimensions: 23x13
Kitchen
- Features: Laminate
- Level: Main
- Area: 192 Square Feet
- Dimensions: 16x12
Living room
- Features: Laminate
- Level: Main
- Area: 143 Square Feet
- Dimensions: 13x11
Heating
- Forced Air
Cooling
- Has cooling: Yes
Appliances
- Included: Dishwasher, Dryer, MicroHood, Gas Oven, Refrigerator, Washer
Features
- Attic Access, Bookcases, Hardwood Floors, Eat-in Kitchen
- Flooring: Hardwood
- Has basement: No
- Attic: Access Only
- Number of fireplaces: 1
- Fireplace features: Gas Log
Interior area
- Total structure area: 1,712
- Total interior livable area: 1,712 sqft
- Finished area below ground: 0
Property
Parking
- Total spaces: 2
- Parking features: Attached
- Attached garage spaces: 2
Features
- Levels: Two
- Stories: 2
Lot
- Size: 0.38 Acres
Details
- Parcel number: 481423200060000012
Construction
Type & style
- Home type: SingleFamily
- Property subtype: Residential, Single Family Residence
Materials
- Brick, Vinyl Siding
- Foundation: Wood
Condition
- New construction: No
- Year built: 1981
Utilities & green energy
- Water: Private Well
Community & neighborhood
Location
- Region: Pendleton
- Subdivision: Falconhurst
HOA & financial
HOA
- Has HOA: Yes
- HOA fee: $50 annually
Price history
| Date | Event | Price |
|---|---|---|
| 9/29/2023 | Sold | $315,000$184/sqft |
Source: | ||
| 8/29/2023 | Pending sale | $315,000$184/sqft |
Source: | ||
| 8/28/2023 | Listed for sale | $315,000+46.5%$184/sqft |
Source: | ||
| 1/21/2021 | Sold | $215,000$126/sqft |
Source: | ||
| 12/14/2020 | Pending sale | $215,000$126/sqft |
Source: | ||
Public tax history
| Year | Property taxes | Tax assessment |
|---|---|---|
| 2024 | $2,404 +3.6% | $241,200 +8.1% |
| 2023 | $2,320 +6.9% | $223,100 -0.5% |
| 2022 | $2,170 +20.2% | $224,200 +6.3% |
Find assessor info on the county website
Neighborhood: 46064
Nearby schools
GreatSchools rating
- 6/10East Elementary SchoolGrades: K-6Distance: 2.6 mi
- 5/10Pendleton Heights Middle SchoolGrades: 7-8Distance: 1.3 mi
- 9/10Pendleton Heights High SchoolGrades: 9-12Distance: 1.6 mi
Get a cash offer in 3 minutes
Find out how much your home could sell for in as little as 3 minutes with a no-obligation cash offer.
Estimated market value$332,500
Get a cash offer in 3 minutes
Find out how much your home could sell for in as little as 3 minutes with a no-obligation cash offer.
Estimated market value
$332,500

