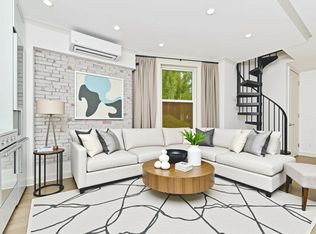*Rarely available duplex 3 bedroom at 101 West End! - Occupied home. At least 48 hour notice required to tour*
This beautiful Duplex with 3 bedrooms and 3 baths offers impressive luxury features throughout. The primary suite has room to have a California king-size bed and bedroom furniture. The oversized walk-in closet has room for a center island and ample storage to accommodate wardrobe needs for all seasons. A generous spa-style shower is located in the ensuite bath, surrounded by oyster pearl. The additional two bedrooms are spacious and contain walk-in closets. Opening out to the massive living space is an enviable chef's kitchen with a venting range hood, wine refrigerator, and enormous eat-in counter. The sizable windows generate abundant natural light and this home contains stainless steel and energy star appliances, quartz countertops, dishwasher, microwave, vented washer, and dryer, with custom cabinetry.
*Lifestyle Amenities*
*Convenience*
101 West End offers a 24/7 staffed front desk concierge, a live-in super and management on-site. In addition, a package room and in-house valet service available: Wash & Fold, Dry Cleaning, expert tailoring and housekeeping are at your fingertips. The building has recently undergone major renovations and improvements including the addition of 7,000 square feet of communal multi-purpose terrace space and 7,650 square feet of new amenities space.
*Dermot Ignite Club & Community*
When you are ready to unwind, 101 West End offers the exclusive Dermot Ignite Club. Members can experience a full, socially-interactive community. Our in-house managed amenity & social club provides events regularly, such as Game Nights, cooking and mixology classes taught by well-heeled professionals, wellness events, happy hours, movie screenings and much more.
*Dermot Ignite Fit*
A variety of equipment is provided throughout the 5,000 square feet of state-of-the-art EOS Fit space, including a Smith Machine, Stairmaster, heavy-weight bags, kettlebells, medicine balls, a half basketball court on-site, and much more.
*Dermot Ignite Lounge & Dermot Ignite Play*
The spacious Residents Lounge with its vaulted ceilings and floor to ceiling windows, invites our members to generous seating and study/workspace for all to enjoy. For the younger generation, the kids room offers a jungle-gym and slide, building blocks, and a variety of fun and educational games.
*Dermot Ignite Rooftop*
Members have access to our rooftop, accessible through the Residents Lounge, which features large BBQ grills, picnic and patio furniture showcase lovely views of Midtown Manhattan, and the Hudson River.
*Dermot Ignite Conference*
All amenity areas are equipped with free Wi-Fi. Additionally, two separate conference rooms, as well as individual study rooms, allow for privacy in a professional setting.
*Our Neighborhood*
The neighborhood is our unspoken amenity. Near both Riverside and Central Parks, Lincoln Center, and the multitude of high-end shopping and retail including The Apple Store, Time Warner Center, Trader Joe's, Zabar's, and Whole Foods. Both the 1 train at 66th street and Columbus Circle are each within walking distance to take you wherever you need to go in the city!
Photos reflect the same finishes and fixtures but may be of a different apartment in the building.
*Virtual tour is a different layout, but does reflect the same finishes, fixtures, and appliances.
Apartment for rent
$13,750/mo
101 W End Ave APT 9M, New York, NY 10023
3beds
1,772sqft
Price may not include required fees and charges.
Apartment
Available Sun Jul 20 2025
Cats, dogs OK
-- A/C
In unit laundry
-- Parking
-- Heating
What's special
Abundant natural lightOversized walk-in closetWalk-in closetsPrimary suiteOyster pearlEnergy star appliancesWine refrigerator
- 1 day
- on Zillow |
- -- |
- -- |
Travel times
Facts & features
Interior
Bedrooms & bathrooms
- Bedrooms: 3
- Bathrooms: 3
- Full bathrooms: 3
Appliances
- Included: Dishwasher, Dryer, Washer
- Laundry: In Unit, Shared
Features
- Elevator, Storage, Walk In Closet
Interior area
- Total interior livable area: 1,772 sqft
Video & virtual tour
Property
Parking
- Details: Contact manager
Features
- Patio & porch: Deck
- Exterior features: , Broker Exclusive, Concierge, Fios Available, Live In Super, No Fee, Recreation Facilities, Roofdeck, Terrace, Walk In Closet
Construction
Type & style
- Home type: Apartment
- Property subtype: Apartment
Building
Management
- Pets allowed: Yes
Community & HOA
Community
- Features: Fitness Center, Gated
HOA
- Amenities included: Fitness Center
Location
- Region: New York
Financial & listing details
- Lease term: Contact For Details
Price history
| Date | Event | Price |
|---|---|---|
| 6/27/2025 | Listed for rent | $13,750+1.9%$8/sqft |
Source: Zillow Rentals | ||
| 4/13/2022 | Listing removed | -- |
Source: StreetEasy | ||
| 4/4/2022 | Price change | $13,500-11.6%$8/sqft |
Source: StreetEasy | ||
| 3/18/2022 | Listed for rent | $15,263+11%$9/sqft |
Source: StreetEasy | ||
| 10/1/2021 | Listing removed | -- |
Source: StreetEasy | ||
Neighborhood: Upper West Side
There are 5 available units in this apartment building
![[object Object]](https://photos.zillowstatic.com/fp/b51527a8a2335f9e7edfe6e63f83a395-p_i.jpg)
