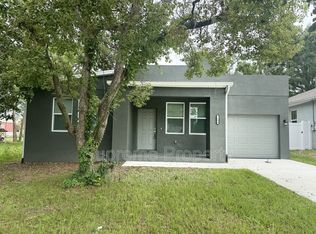Available for move in 8/1! Unfurnished. This newer construction, two-story, 4 BR and 3.5 BA home is situated in the heart of Seminole Heights. 2 primary suites, one on the first floor and one. The first floor has an open floor plan with living room and dining room leading to the beautiful kitchen. The kitchen features white shaker cabinets with natural wood accents, quartz counters, breakfast bar and wine fridge. French doors lead to a private turf backyard with a paver patio and vinyl fencing. A bedroom on the first floor has an en-suite bath and double closet, and could be used as a main floor primary bedroom. A half bathroom and laundry room are also located on the first floor. Upstairs the main primary suite has a large walk-in closet and bathroom with double vanity and freestanding tub. French doors open to a second floor balcony. Two additional bedrooms, a full bathroom with double vanity complete the upper level. Convenient proximity to the many vibrant restaurants, bars, coffee shops and shops in Seminole Heights. Only 2 miles from Armature Works & the Riverwalk, Downtown and convenient access to major roadways as well as hospitals and Tampa International Airport.
House for rent
Accepts Zillow applications
$5,500/mo
101 W Emma St, Tampa, FL 33603
4beds
2,455sqft
Price may not include required fees and charges.
Singlefamily
Available Fri Aug 1 2025
Cats, small dogs OK
Central air
In unit laundry
1 Carport space parking
Central
What's special
Breakfast barQuartz countersPrivate turf backyardEn-suite bathOpen floor planPaver patioLaundry room
- 1 day
- on Zillow |
- -- |
- -- |
Travel times
Facts & features
Interior
Bedrooms & bathrooms
- Bedrooms: 4
- Bathrooms: 4
- Full bathrooms: 3
- 1/2 bathrooms: 1
Heating
- Central
Cooling
- Central Air
Appliances
- Included: Dishwasher, Disposal, Dryer, Microwave, Range, Refrigerator, Washer
- Laundry: In Unit, Inside, Laundry Room
Features
- Kitchen/Family Room Combo, Living Room/Dining Room Combo, Open Floorplan, Primary Bedroom Main Floor, PrimaryBedroom Upstairs, Stone Counters, Walk In Closet, Walk-In Closet(s)
- Flooring: Tile
Interior area
- Total interior livable area: 2,455 sqft
Property
Parking
- Total spaces: 1
- Parking features: Carport, Driveway, Covered
- Has carport: Yes
- Details: Contact manager
Features
- Stories: 2
- Exterior features: Balcony, Closed Circuit Camera(s), Covered, Driveway, Electric Water Heater, French Doors, Front Porch, Grounds Care included in rent, Heating system: Central, Inside, Kitchen/Family Room Combo, Laundry Room, Living Room/Dining Room Combo, Open Floorplan, Pest Control included in rent, Primary Bedroom Main Floor, PrimaryBedroom Upstairs, Rain Gutters, Rear Porch, Security System, Shades, Smoke Detector(s), Stone Counters, Storm Window(s), Walk In Closet, Walk-In Closet(s), Window Treatments
Details
- Parcel number: 1829014GL000000002040A
Construction
Type & style
- Home type: SingleFamily
- Property subtype: SingleFamily
Condition
- Year built: 2021
Community & HOA
Location
- Region: Tampa
Financial & listing details
- Lease term: 12 Months
Price history
| Date | Event | Price |
|---|---|---|
| 7/9/2025 | Listed for rent | $5,500+10%$2/sqft |
Source: Stellar MLS #TB8405341 | ||
| 9/6/2024 | Listing removed | $5,000$2/sqft |
Source: Stellar MLS #T3546418 | ||
| 8/8/2024 | Price change | $5,000-3.8%$2/sqft |
Source: Stellar MLS #T3546418 | ||
| 8/2/2024 | Listed for rent | $5,200+246.9%$2/sqft |
Source: Stellar MLS #T3546418 | ||
| 7/30/2024 | Sold | $750,000-1.2%$305/sqft |
Source: | ||
![[object Object]](https://photos.zillowstatic.com/fp/0a84b613dff9c129bf85263e94160d44-p_i.jpg)
