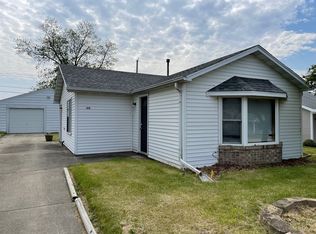Welcome to this impeccably maintained ranch-style gem offering a perfect blend of comfort, functionality, and convenience! Featuring three spacious bedrooms and two full bathrooms, this home boasts stunning hardwood floors throughout and a beautifully updated, handicap-accessible main bathroom.
Step into the bright and inviting living room, complete with a wood-burning fireplaceideal for cozy evenings. The kitchen is well-equipped and includes a newer dishwasher, while the main-level laundry room comes with a washer and dryer for added convenience.
Downstairs, the finished walkout basement offers even more living space with a second family room, third bedroom, and a full bathperfect for guests, a home office, or additional privacy.
Car lovers, hobbyists, or anyone needing extra space will appreciate the impressive 42' x 22' detached garageheated, insulated, and powered with 220-volt service, making it ideal for vehicles, boats, motorcycles, or workshop use. An extra 13' x 17' shed with a concrete floor and electricity adds even more storage or workspace.
Enjoy the outdoors with access to an additional lot and direct proximity to the Constitution Trail for walking, biking, and outdoor adventures.
Located in the desirable Unit 5 School District, this home is just minutes from shopping and dining in Normal, with a short 5-mile drive to Rivian and 4.5 miles to State Farm Corporate Headquarters in Bloomingtonmaking your commute a breeze.
Note: Photos and floorplans may not represent all units in the building. Furnishings shown may not reflect those included with the unit.
House for rent
$1,975/mo
101 W Cypress St, Normal, IL 61761
3beds
1,278sqft
Price may not include required fees and charges.
Single family residence
Available Wed Aug 20 2025
Cats, dogs OK
Central air
In unit laundry
Attached garage parking
Fireplace
What's special
Wood burning fireplaceDetached garageNewer large bathroomBeautiful hardwood floors
- 65 days
- on Zillow |
- -- |
- -- |
Travel times
Looking to buy when your lease ends?
Consider a first-time homebuyer savings account designed to grow your down payment with up to a 6% match & 4.15% APY.
Facts & features
Interior
Bedrooms & bathrooms
- Bedrooms: 3
- Bathrooms: 2
- Full bathrooms: 2
Heating
- Fireplace
Cooling
- Central Air
Appliances
- Included: Dishwasher, Dryer, Microwave, Range Oven, Refrigerator, Washer
- Laundry: In Unit
Features
- Range/Oven
- Flooring: Hardwood
- Has basement: Yes
- Has fireplace: Yes
Interior area
- Total interior livable area: 1,278 sqft
Video & virtual tour
Property
Parking
- Parking features: Attached
- Has attached garage: Yes
- Details: Contact manager
Features
- Exterior features: 24/7 Emergency Maintenance, Brown Cabinets, House, Range/Oven, Shed, Unit 5 School District
Details
- Parcel number: 1428229009
Construction
Type & style
- Home type: SingleFamily
- Property subtype: Single Family Residence
Community & HOA
Location
- Region: Normal
Financial & listing details
- Lease term: Contact For Details
Price history
| Date | Event | Price |
|---|---|---|
| 5/14/2025 | Listed for rent | $1,975+6.8%$2/sqft |
Source: Zillow Rentals | ||
| 8/11/2023 | Listing removed | -- |
Source: Zillow Rentals | ||
| 7/31/2023 | Price change | $1,850-3.9%$1/sqft |
Source: Zillow Rentals | ||
| 6/23/2023 | Listed for rent | $1,925$2/sqft |
Source: Zillow Rentals | ||
| 5/8/2020 | Sold | $131,500-12.3%$103/sqft |
Source: | ||
![[object Object]](https://photos.zillowstatic.com/fp/b835c581c72cbe56c1f47c6715c12985-p_i.jpg)
