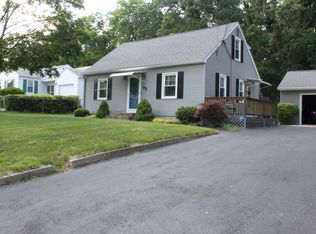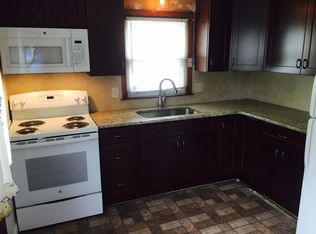White Vinyl Sided Ranch with 6 Rooms, 3 Bedrooms, 1.5 Baths featuring a 1x Car Attached Garage and Shed. The Freddie Mac First Look Initiative is Expired and the seller will be considered. Seller will contribute up to 3% in Buyers Closings Costs. Sold in strictly as-is condition. All offers must have Proof of Funds or Pre-Approval and a min deposit of $1k. New Roof, Plumbing, and Hot Water Tank. No FHA or VA Loans. Property is affected by the Thompson Title Issue. Seller has indicated their Title Company, RSS will insure over the issue. Make sure your lender will accept their Title Policy.
This property is off market, which means it's not currently listed for sale or rent on Zillow. This may be different from what's available on other websites or public sources.

