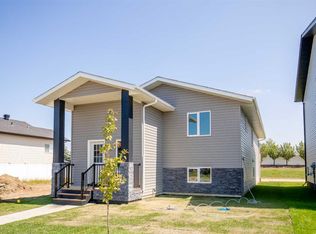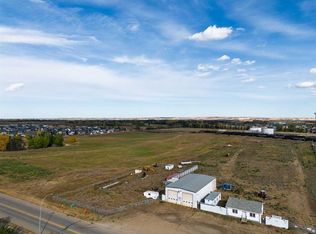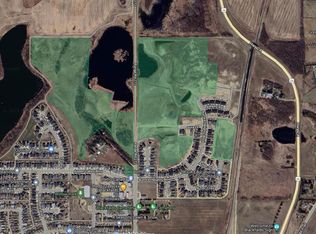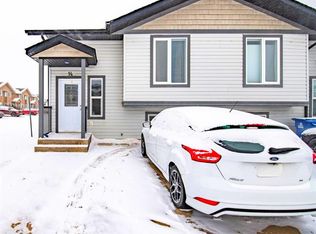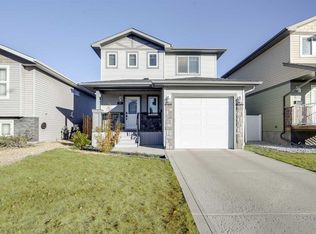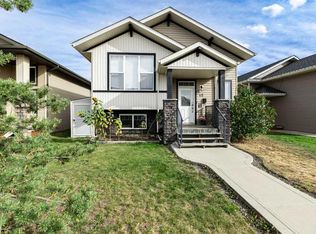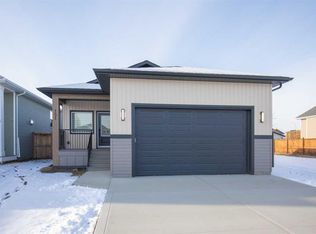101 W Aztec Cres, Blackfalds, AB T4M 0M2
What's special
- 181 days |
- 4 |
- 0 |
Zillow last checked: 8 hours ago
Listing updated: November 18, 2025 at 04:35am
Lori Loney, Associate,
Re/Max Real Estate Central Alberta
Facts & features
Interior
Bedrooms & bathrooms
- Bedrooms: 3
- Bathrooms: 3
- Full bathrooms: 2
- 1/2 bathrooms: 1
Other
- Level: Second
- Dimensions: 13`4" x 13`4"
Bedroom
- Level: Second
- Dimensions: 10`4" x 11`9"
Bedroom
- Level: Second
- Dimensions: 10`4" x 11`9"
Other
- Level: Main
- Dimensions: 0`0" x 0`0"
Other
- Level: Second
- Dimensions: 0`0" x 0`0"
Other
- Level: Second
- Dimensions: 0`0" x 0`0"
Dining room
- Level: Main
- Dimensions: 11`3" x 15`7"
Kitchen
- Level: Main
- Dimensions: 9`9" x 17`11"
Laundry
- Level: Second
- Dimensions: 7`7" x 8`8"
Living room
- Level: Main
- Dimensions: 21`1" x 17`8"
Heating
- In Floor Roughed-In, Forced Air
Cooling
- None
Appliances
- Included: Dishwasher, Microwave, Refrigerator, Stove(s), Washer/Dryer
- Laundry: Upper Level
Features
- Closet Organizers, Kitchen Island, No Animal Home, No Smoking Home, Pantry, Quartz Counters
- Flooring: Carpet
- Windows: Vinyl Windows
- Basement: Full
- Has fireplace: No
Interior area
- Total interior livable area: 1,760 sqft
Video & virtual tour
Property
Parking
- Total spaces: 2
- Parking features: Off Street
Features
- Levels: Two,2 Storey
- Stories: 1
- Patio & porch: Deck
- Exterior features: Other
- Fencing: None
- Frontage length: 10.97M 36`0"
Lot
- Size: 4,356 Square Feet
- Features: Back Lane, Back Yard, Lawn, No Neighbours Behind, Street Lighting
Details
- Parcel number: 101285313
- Zoning: R1S
Construction
Type & style
- Home type: SingleFamily
- Property subtype: Single Family Residence
Materials
- Composite Siding, Stone, Vinyl Siding
- Foundation: Concrete Perimeter
- Roof: Asphalt Shingle
Condition
- New construction: Yes
- Year built: 2025
Community & HOA
Community
- Features: Park, Playground, Sidewalks
- Subdivision: Aurora
HOA
- Has HOA: No
Location
- Region: Blackfalds
Financial & listing details
- Price per square foot: C$260/sqft
- Date on market: 6/20/2025
- Inclusions: Fridge, stove, dishwasher-built in, microwave-built in, washer, dryer
(403) 350-9700
By pressing Contact Agent, you agree that the real estate professional identified above may call/text you about your search, which may involve use of automated means and pre-recorded/artificial voices. You don't need to consent as a condition of buying any property, goods, or services. Message/data rates may apply. You also agree to our Terms of Use. Zillow does not endorse any real estate professionals. We may share information about your recent and future site activity with your agent to help them understand what you're looking for in a home.
Price history
Price history
Price history is unavailable.
Public tax history
Public tax history
Tax history is unavailable.Climate risks
Neighborhood: T4M
Nearby schools
GreatSchools rating
No schools nearby
We couldn't find any schools near this home.
- Loading
