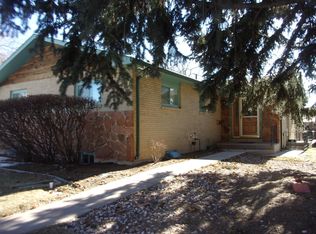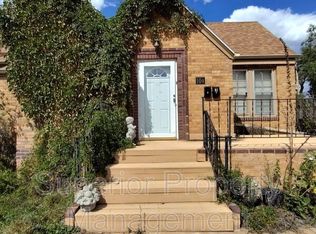Sold on 07/17/23
Price Unknown
101 W 1st Ave, Cheyenne, WY 82001
4beds
2,184sqft
City Residential, Residential
Built in 1969
5,662.8 Square Feet Lot
$513,800 Zestimate®
$--/sqft
$2,086 Estimated rent
Home value
$513,800
$488,000 - $539,000
$2,086/mo
Zestimate® history
Loading...
Owner options
Explore your selling options
What's special
OPEN HOUSE Saturday June 03 12:00-2:00 P.M. Charming home in the Brick Avenues! 4 bedrooms, 3 updated bathrooms. Updated kitchen with quartz countertops and new backsplash, new range/oven, dishwasher and microwave. Massive formal dinning with built in cabinets. Featuring a spacious master bedroom with walk in closet. Hardwood floors throughout main and upper levels. The lower-level features a cozy and large family room with a gas fireplace and 1 additional bedroom and bathroom. Central air with sprinkler in the front yard. The single attached car garage has plenty of room for storage with more built in cabinets, patio and utility shed. Freshly painted, updated electrical.
Zillow last checked: 8 hours ago
Listing updated: July 19, 2023 at 12:37pm
Listed by:
Nidia Martinez-Orozco 307-365-3412,
Selling Homes Network
Bought with:
Lindsey Sears
OUR323.com
Source: Cheyenne BOR,MLS#: 89997
Facts & features
Interior
Bedrooms & bathrooms
- Bedrooms: 4
- Bathrooms: 3
- Full bathrooms: 3
Primary bedroom
- Level: Upper
- Area: 180
- Dimensions: 12 x 15
Bedroom 2
- Level: Upper
- Area: 144
- Dimensions: 12 x 12
Bedroom 3
- Level: Upper
- Area: 90
- Dimensions: 10 x 9
Bedroom 4
- Level: Lower
- Area: 144
- Dimensions: 12 x 12
Bathroom 1
- Features: Full
- Level: Upper
Bathroom 2
- Features: Full
- Level: Upper
Bathroom 3
- Features: Full
- Level: Lower
Dining room
- Level: Main
- Area: 143
- Dimensions: 11 x 13
Family room
- Level: Lower
- Area: 252
- Dimensions: 12 x 21
Kitchen
- Level: Main
- Area: 182
- Dimensions: 13 x 14
Living room
- Level: Main
- Area: 247
- Dimensions: 13 x 19
Heating
- Forced Air, Natural Gas
Cooling
- Central Air
Appliances
- Included: Dishwasher, Disposal, Dryer, Microwave, Range, Refrigerator, Washer
- Laundry: Lower Level
Features
- Eat-in Kitchen, Pantry, Separate Dining, Vaulted Ceiling(s), Walk-In Closet(s)
- Flooring: Hardwood
- Basement: Crawl Space
- Number of fireplaces: 1
- Fireplace features: One, Gas
Interior area
- Total structure area: 2,184
- Total interior livable area: 2,184 sqft
- Finished area above ground: 2,184
Property
Parking
- Total spaces: 1
- Parking features: 1 Car Attached, Alley Access
- Attached garage spaces: 1
Accessibility
- Accessibility features: None
Features
- Levels: Tri-Level
- Patio & porch: Patio, Covered Porch
- Exterior features: Sprinkler System
- Fencing: Back Yard,Fenced
Lot
- Size: 5,662 sqft
- Dimensions: 5875
- Features: Corner Lot, Sprinklers In Front
Details
- Additional structures: Utility Shed, Outbuilding
- Parcel number: 14663035900100
- Special conditions: Arms Length Sale,Realtor Owned
Construction
Type & style
- Home type: SingleFamily
- Property subtype: City Residential, Residential
Materials
- Brick
- Roof: Composition/Asphalt
Condition
- New construction: No
- Year built: 1969
Utilities & green energy
- Electric: CLFP, Black Hills Energy
- Gas: CLFP, Black Hills Energy
- Sewer: City Sewer
- Water: Public
Community & neighborhood
Location
- Region: Cheyenne
- Subdivision: Moore Haven Hts
Other
Other facts
- Listing agreement: N
- Listing terms: Cash,Conventional,FHA,VA Loan
Price history
| Date | Event | Price |
|---|---|---|
| 7/15/2025 | Listing removed | $519,000$238/sqft |
Source: | ||
| 6/27/2025 | Listed for sale | $519,000-3.7%$238/sqft |
Source: | ||
| 6/27/2025 | Listing removed | $539,000$247/sqft |
Source: | ||
| 6/19/2025 | Listed for sale | $539,000+23.9%$247/sqft |
Source: | ||
| 7/17/2023 | Sold | -- |
Source: | ||
Public tax history
| Year | Property taxes | Tax assessment |
|---|---|---|
| 2024 | $2,696 -5.9% | $38,125 -5.9% |
| 2023 | $2,866 +18.1% | $40,535 +20.6% |
| 2022 | $2,426 +17.8% | $33,616 +18.1% |
Find assessor info on the county website
Neighborhood: 82001
Nearby schools
GreatSchools rating
- 6/10Miller Elementary SchoolGrades: 4-6Distance: 0.3 mi
- 6/10McCormick Junior High SchoolGrades: 7-8Distance: 2.1 mi
- 7/10Central High SchoolGrades: 9-12Distance: 1.8 mi

