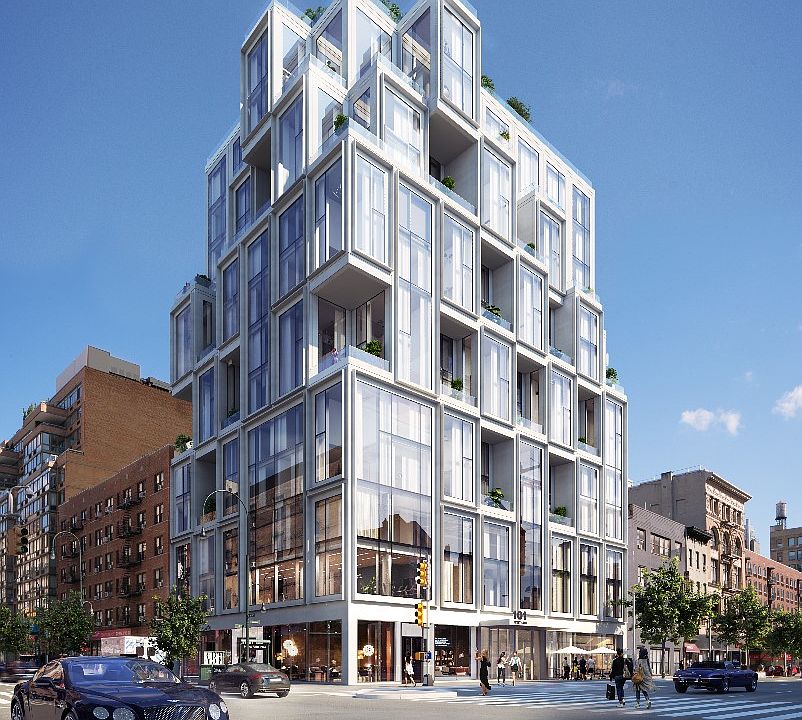Experience the elegance of this masterfully-crafted one-bedroom, one-and-a-half-bathroom luxury home at the stunning new development, 101 West 14th Street!
The exquisite 911 square foot residence exudes elegance and is bathed in natural light, featuring a gracious open floor plan for easy living/entertaining and a large private terrace for outdoor pleasure. Enriching the interiors are floor-to-ceiling windows with custom motorized shades, beautiful wide-plank European oak wood floors, and other refined elements.
On the main lower level, a spacious open-concept living room, dining room, and kitchen with eastern exposure afford a perfect backdrop for lounging and hosting. Culinary creations are inspired in the beautiful kitchen, tailored to the chef with custom rift-cut oak and stain glass cabinetry and premium integrated appliances by Gaggenau and Bosch. A chic guest powder room with a floating marble vanity is draped in full-height marble wall slabs.
The upper level presents the bedroom retreat offering generous dual closets and a spa-like en-suite full bath clad in Bleu de Savoie honed marble, with a floating vanity, vanilla sunkist counters, and backsplash, a Toto toilet, and custom glass shower with wall-mounted head plus hand spray. Other highlights include contactless key fob entry, an in-unit washer-dryer, multi-zone split-system heating and cooling and more.
New construction
Special offer
$2,950,000
101 W 14th St, New York, NY 10011
1beds
911sqft
Condominium
Built in 2025
-- sqft lot
$-- Zestimate®
$3,238/sqft
$-- HOA
What's special
Large private terraceFloor-to-ceiling windowsCustom motorized shadesPremium integrated appliancesBedroom retreatGracious open floor planGenerous dual closets
This home is based on the Residence 4C plan.
- 586 days
- on Zillow |
- 323 |
- 10 |
Zillow last checked: 15 hours ago
Listing updated: 15 hours ago
Listing by:
101 West 14th 917-504-6965
Source: 101 West 14th
Travel times
Schedule tour
Select a date
Facts & features
Interior
Bedrooms & bathrooms
- Bedrooms: 1
- Bathrooms: 2
- Full bathrooms: 1
- 1/2 bathrooms: 1
Interior area
- Total interior livable area: 911 sqft
Video & virtual tour
Construction
Type & style
- Home type: Condo
- Property subtype: Condominium
Condition
- New Construction
- New construction: Yes
- Year built: 2025
Details
- Builder name: 101 West 14th
Community & HOA
Community
- Subdivision: 101 West 14th
Location
- Region: New York
Financial & listing details
- Price per square foot: $3,238/sqft
- Date on market: 10/19/2023
About the community
Views
Situated at the crossroads of Chelsea, Greenwich Village, Flatiron, West Village, and Union Square is a new 2022-built luxury condominium designed by preeminent architects ODA New York, with gorgeous interiors by Whitehall. Developed by Gemini Rosemont, 101 West 14th Street is a full-service modern gem distinguished by a striking stacked façade, walls of glass showcasing sparkling skyline views, and 10,000 square feet of fabulous amenities. Standing 13 stories with 44 stunning units, the building comprises high-end 1 to 4-bedroom apartments, all adorned with premium fit and finish, many with soaring ceilings up to 20 feet, and private outdoor space.
Residences exude elegance and are bathed in natural light, featuring gracious open floor plans for easy living/entertaining, floor-to-ceiling windows with custom motorized shades, beautiful wide-plank European oak wood floors, and other refined elements. Contemporary kitchens are tailored to the chef, styled with custom rift-cut oak and stain glass cabinetry by GD, Italian Fior de Bosco stone countertops and backsplashes, sleek Signature fixtures, and premium integrated appliances by Gaggenau and Bosch. Spa-like bathrooms are clad in honed marble and impeccably appointed with upscale fixtures, custom glass showers, and Toto toilets.
Other highlights of these stunning contemporary homes include contactless key fob entry, an in-unit washer-dryer, multi-zone split-system heating and cooling, plus wirelessly-controlled Lutron lighting, window shades, and temperature.
Elevating the lifestyle further is a dramatic double-height lobby attended by a 24-hour doorman/concierge, a full-time superintendent, convenient refrigerated storage for grocery deliveries, a fully-equipped state-of-the-art gym, private 2nd-floor residents' lounge with a lush outdoor courtyard, espresso machine, and full-service bar, plus a fabulous furnished roof deck with an outdoor kitchen and incredible cityscape views.
Immediate Occupancy
Source: 101 West 14th

