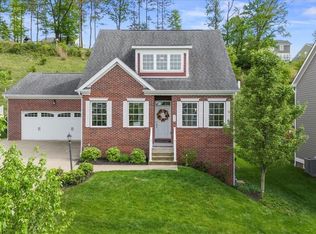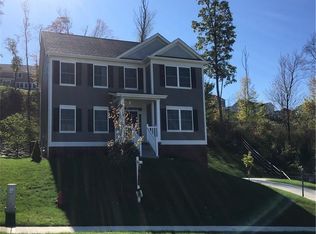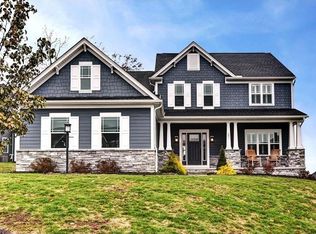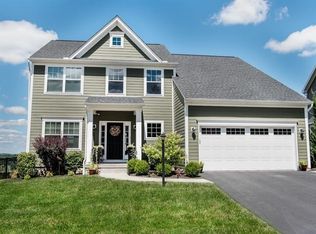Sold for $725,000
$725,000
101 Vista Ridge Ln, Valencia, PA 16059
4beds
--sqft
Single Family Residence
Built in 2013
0.53 Acres Lot
$744,800 Zestimate®
$--/sqft
$3,396 Estimated rent
Home value
$744,800
$678,000 - $812,000
$3,396/mo
Zestimate® history
Loading...
Owner options
Explore your selling options
What's special
This stunning former S&A Home model showcases luxury upgrades throughout. The exterior features a combination of stone & Hardie Plank. The entire 1st floor, upstairs hall & primary bedroom boast beautiful hw flrs. Chef’s kitchen is complete w/a newer upscale LG refrigerator & spacious walk-in pantry. The morning room is a delightful spot to enjoy breakfast. The incredible laundry rm offers ample space. The family room impresses w/its coffered ceiling & cozy stone gas fp, complemented by windows that flood the space w/natural light. Versatile living room/office area w/French doors adds flexibility & elegance. Upstairs, you'll find a loft area for additional space. The primary bedroom features trey ceilings, two walk-in closets w/pocket doors & luxurious bath equipped w/a tiled shower, soaking tub & double sinks. The expansive LL provides endless possibilities for recreation or storage, while the kitchen’s patio opens up to a large flat lot, perfect for outdoor entertaining or gardening.
Zillow last checked: 8 hours ago
Listing updated: December 12, 2024 at 08:43am
Listed by:
Patty Pellegrini 412-367-8000,
BERKSHIRE HATHAWAY THE PREFERRED REALTY
Bought with:
Sarah Madia
RE/MAX SELECT REALTY
Source: WPMLS,MLS#: 1675054 Originating MLS: West Penn Multi-List
Originating MLS: West Penn Multi-List
Facts & features
Interior
Bedrooms & bathrooms
- Bedrooms: 4
- Bathrooms: 3
- Full bathrooms: 2
- 1/2 bathrooms: 1
Primary bedroom
- Level: Upper
- Dimensions: 15x13
Bedroom 2
- Level: Upper
- Dimensions: 16x11
Bedroom 3
- Level: Upper
- Dimensions: 15x11
Bedroom 4
- Level: Upper
- Dimensions: 10x10
Bonus room
- Level: Main
- Dimensions: 16x12
Dining room
- Level: Main
- Dimensions: 15x11
Entry foyer
- Level: Main
- Dimensions: 9x9
Family room
- Level: Main
- Dimensions: 19x15
Game room
- Level: Lower
- Dimensions: unfin
Kitchen
- Level: Main
- Dimensions: 14x11
Laundry
- Level: Main
Living room
- Level: Main
- Dimensions: 17x11
Heating
- Forced Air, Gas
Cooling
- Central Air, Electric
Appliances
- Included: Some Gas Appliances, Dryer, Dishwasher, Disposal, Microwave, Refrigerator, Stove, Washer
Features
- Kitchen Island, Window Treatments
- Flooring: Ceramic Tile, Hardwood, Carpet
- Windows: Window Treatments
- Basement: Full,Interior Entry
- Number of fireplaces: 1
- Fireplace features: Gas
Property
Parking
- Total spaces: 2
- Parking features: Attached, Garage, Garage Door Opener
- Has attached garage: Yes
Features
- Levels: Two
- Stories: 2
- Pool features: None
Lot
- Size: 0.53 Acres
- Dimensions: 181 x 178 x 87 x 176 M/L
Details
- Parcel number: 010S8E1580000
Construction
Type & style
- Home type: SingleFamily
- Architectural style: Other,Two Story
- Property subtype: Single Family Residence
Materials
- Other
- Roof: Asphalt
Condition
- Resale
- Year built: 2013
Utilities & green energy
- Sewer: Public Sewer
- Water: Public
Community & neighborhood
Location
- Region: Valencia
- Subdivision: Vista Ridge Estates
HOA & financial
HOA
- Has HOA: Yes
- HOA fee: $25 monthly
Price history
| Date | Event | Price |
|---|---|---|
| 12/12/2024 | Sold | $725,000 |
Source: | ||
| 12/1/2024 | Pending sale | $725,000 |
Source: | ||
| 10/15/2024 | Contingent | $725,000 |
Source: | ||
| 10/10/2024 | Listed for sale | $725,000+48% |
Source: | ||
| 6/23/2017 | Sold | $490,000 |
Source: | ||
Public tax history
Tax history is unavailable.
Find assessor info on the county website
Neighborhood: 16059
Nearby schools
GreatSchools rating
- NAMars Area Primary CenterGrades: K-1Distance: 1.2 mi
- 6/10Mars Area Middle SchoolGrades: 7-8Distance: 1.1 mi
- 9/10Mars Area Senior High SchoolGrades: 9-12Distance: 0.9 mi
Schools provided by the listing agent
- District: Mars Area
Source: WPMLS. This data may not be complete. We recommend contacting the local school district to confirm school assignments for this home.

Get pre-qualified for a loan
At Zillow Home Loans, we can pre-qualify you in as little as 5 minutes with no impact to your credit score.An equal housing lender. NMLS #10287.



