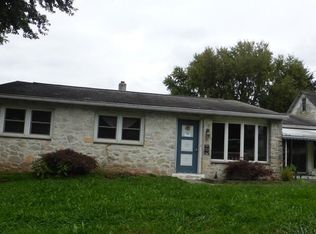MODEL HOME FOR SALE! Your eyes do not deceive you, PHOTOS ARE OF ACTUAL HOME!!! Furniture available as separate transaction. This Aurora Model at Magnolia Reserve has been admired by all who have walked through it. Entering through the farmhouse inspired front entry, the two story foyer has formal dining to the left, formal living to the right. Both rooms feature matching, custom woodwork bringing the rooms together with style. Walking towards the back of the home, there is a coat closet, hall bath, and private home office The great room has a dramatic two story ceiling with windows bringing in an abundance of natural light. There is a custom built-in media center that will stay with the home! The kitchen has stylish shaker cabinets in two tone. The quartz is a marble look and a customer favorite. The morning room is this floorplans most popular option, and for good reason! More windows and light flow through this space that can have many uses. Upstairs, the primary bedroom is SO spacious featuring two closets and a luxurious en suite. All secondary bedrooms are spacious with tons of closet space. One bedroom has it's own en suite, while there is ANOTHER hall bath for the additional two other bedrooms to share. As if that is not enough, this home comes with a partial finished basement which adds over 1,000 sq ft of living space and, yes, ANOTHER bathroom! Plus, STORAGE space!!! All of this sits on a corner, walk-out homesite with a 3 car garage!!! Act fast -- this home is so
This property is off market, which means it's not currently listed for sale or rent on Zillow. This may be different from what's available on other websites or public sources.
