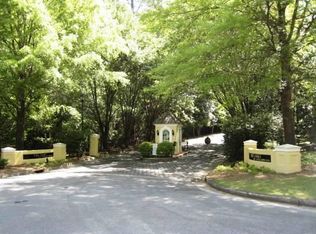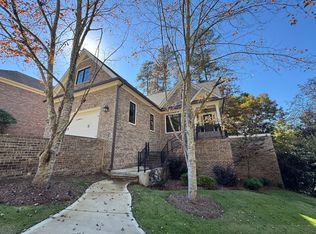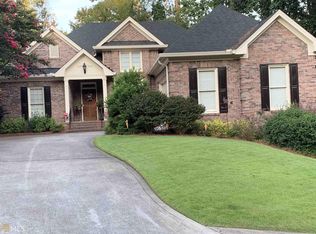Closed
$670,000
101 Vinings Dr, Rome, GA 30161
4beds
--sqft
Single Family Residence
Built in 2022
7,840.8 Square Feet Lot
$-- Zestimate®
$--/sqft
$3,461 Estimated rent
Home value
Not available
Estimated sales range
Not available
$3,461/mo
Zestimate® history
Loading...
Owner options
Explore your selling options
What's special
Newly constructed home located in The Oaks at Collinwood gated community. This gorgeous home offers an open floor plan that includes a great room coupled with a cozy fireplace, dining area, luxurious kitchen that includes stainless gas stove, fridge, wine cooler, and dishwasher, oversized island with barstool access, sitting area off the back and a half bath for guests. The side porch overlooks the entrance to The Oaks and provides outdoor privacy. The interior enjoys lots of natural light with its oversized windows. The spacious master on main has an adjacent sitting area with a large master bath and closet to accompany. The upstairs offers three additional bedrooms with two baths and a media room perfect for a big screen television. There is tons of storage offered throughout the home. The Oaks offers private living with sidewalks and a gazebo overlooking the lake. Great location close to schools, shopping, medical, restaurants and more.
Zillow last checked: 8 hours ago
Listing updated: May 17, 2023 at 12:05pm
Listed by:
Brad Cargle 706-252-1341,
Cargle & Allen Realty Group,
Cole Allen 706-252-5196,
Cargle & Allen Realty Group
Bought with:
Molly Steeves, 407460
Hardy Realty & Development Company
Source: GAMLS,MLS#: 10117011
Facts & features
Interior
Bedrooms & bathrooms
- Bedrooms: 4
- Bathrooms: 4
- Full bathrooms: 3
- 1/2 bathrooms: 1
- Main level bathrooms: 1
- Main level bedrooms: 1
Heating
- Electric, Central
Cooling
- Electric, Central Air
Appliances
- Included: Gas Water Heater, Dryer, Washer, Dishwasher, Other, Oven/Range (Combo), Refrigerator
- Laundry: In Hall, Mud Room
Features
- High Ceilings, Double Vanity, Separate Shower, Master On Main Level
- Flooring: Carpet, Vinyl
- Basement: Crawl Space
- Number of fireplaces: 1
- Fireplace features: Living Room, Gas Log
Interior area
- Total structure area: 0
- Finished area above ground: 0
- Finished area below ground: 0
Property
Parking
- Parking features: Garage
- Has garage: Yes
Features
- Levels: Two
- Stories: 2
Lot
- Size: 7,840 sqft
- Features: Sloped
Details
- Parcel number: J14I 199
Construction
Type & style
- Home type: SingleFamily
- Architectural style: Traditional
- Property subtype: Single Family Residence
Materials
- Concrete, Brick
- Roof: Composition
Condition
- New Construction
- New construction: Yes
- Year built: 2022
Utilities & green energy
- Sewer: Public Sewer
- Water: Public
- Utilities for property: Cable Available, Sewer Connected, Electricity Available, High Speed Internet, Natural Gas Available, Phone Available, Sewer Available, Water Available
Community & neighborhood
Community
- Community features: Gated, Lake, Sidewalks, Street Lights
Location
- Region: Rome
- Subdivision: The Oaks at Collinwood
HOA & financial
HOA
- Has HOA: Yes
- HOA fee: $2,814 annually
- Services included: Trash, Maintenance Grounds, Other
Other
Other facts
- Listing agreement: Exclusive Right To Sell
Price history
| Date | Event | Price |
|---|---|---|
| 9/27/2025 | Listing removed | $679,900 |
Source: FMLS GA #7363402 Report a problem | ||
| 3/19/2025 | Price change | $679,900-2.7% |
Source: | ||
| 4/4/2024 | Listed for sale | $699,000+4.3% |
Source: | ||
| 5/17/2023 | Sold | $670,000-4.1% |
Source: | ||
| 4/10/2023 | Pending sale | $699,000 |
Source: | ||
Public tax history
Tax history is unavailable.
Neighborhood: 30161
Nearby schools
GreatSchools rating
- 6/10East Central Elementary SchoolGrades: PK-6Distance: 0.7 mi
- 5/10Rome Middle SchoolGrades: 7-8Distance: 3.2 mi
- 6/10Rome High SchoolGrades: 9-12Distance: 3.1 mi
Schools provided by the listing agent
- Elementary: East Central
- Middle: Rome
- High: Rome
Source: GAMLS. This data may not be complete. We recommend contacting the local school district to confirm school assignments for this home.
Get pre-qualified for a loan
At Zillow Home Loans, we can pre-qualify you in as little as 5 minutes with no impact to your credit score.An equal housing lender. NMLS #10287.


