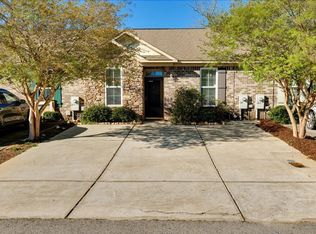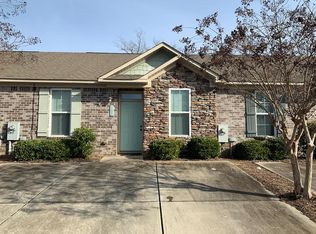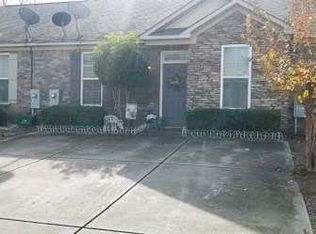Sold for $156,000 on 03/06/24
$156,000
101 VILLAGE RUN, Harlem, GA 30814
2beds
1,019sqft
Townhouse
Built in 2007
2,613.6 Square Feet Lot
$169,900 Zestimate®
$153/sqft
$1,302 Estimated rent
Home value
$169,900
$161,000 - $178,000
$1,302/mo
Zestimate® history
Loading...
Owner options
Explore your selling options
What's special
Welcome to this charming two-bedroom, two-bathroom townhome nestled in a desirable neighborhood. This thoughtfully designed residence offers a perfect blend of comfort and functionality.
Upon entering, you'll step into an inviting foyer leading into the living area with kitchen just to the left. The open floor plan seamlessly connects the living room, dining area, and kitchen, making it ideal for entertaining guests or spending quality time with loved ones.
To the right of the living spaces, you will find two well sized bedrooms. The primary bedroom provides a peaceful retreat with its own ensuite bathroom. The secondary bedroom is just off the foyer entry offering a great space for an office and/or guest room.
Outside, you'll find a cozy patio where you can enjoy your morning coffee or relax with a good book. This outdoor space provides a tranquil setting to soak in the surrounding natural beauty.
Located in a sought-after neighborhood, this townhome offers easy access to shopping, dining, entertainment, and major transportation routes. Whether you're a young professional, a small family, or someone looking to downsize, this two-bedroom, two-bathroom townhome is the perfect place to call home.
Don't miss the opportunity to experience the comfort and convenience this townhome has to offer. Schedule a showing today and envision yourself living in this delightful space.
Zillow last checked: 8 hours ago
Listing updated: December 29, 2024 at 01:23am
Listed by:
Tyeatra Rolling 706-840-1772,
Realty One Group Visionaries
Bought with:
Kathryn Greene, 386149
Franke Real Properties, Llc
Source: Hive MLS,MLS#: 525310
Facts & features
Interior
Bedrooms & bathrooms
- Bedrooms: 2
- Bathrooms: 2
- Full bathrooms: 2
Primary bedroom
- Level: Main
- Dimensions: 14 x 12
Bedroom 2
- Level: Main
- Dimensions: 10 x 11
Primary bathroom
- Level: Main
- Dimensions: 10 x 5
Bathroom 2
- Level: Main
- Dimensions: 8 x 5
Family room
- Level: Main
- Dimensions: 25 x 13
Kitchen
- Level: Main
- Dimensions: 13 x 8
Heating
- Electric
Cooling
- Central Air
Appliances
- Included: Dishwasher, Range, Refrigerator
Features
- Blinds, Cable Available, Recently Painted, Walk-In Closet(s), Washer Hookup, Electric Dryer Hookup
- Flooring: Carpet, Laminate
- Has basement: No
- Attic: Pull Down Stairs
- Has fireplace: No
Interior area
- Total structure area: 1,019
- Total interior livable area: 1,019 sqft
Property
Parking
- Parking features: Parking Pad
Features
- Levels: One
- Fencing: Fenced
Lot
- Size: 2,613 sqft
- Dimensions: 26 x 95
- Features: See Remarks
Details
- Parcel number: H06 089
Construction
Type & style
- Home type: Townhouse
- Architectural style: Ranch
- Property subtype: Townhouse
Materials
- Brick
- Foundation: Slab
- Roof: Composition
Condition
- New construction: No
- Year built: 2007
Utilities & green energy
- Sewer: Public Sewer
- Water: Public
Community & neighborhood
Location
- Region: Harlem
- Subdivision: The Village @ Sandy Run Creek
HOA & financial
HOA
- Has HOA: Yes
- HOA fee: $105 monthly
Other
Other facts
- Listing agreement: Exclusive Right To Sell
- Listing terms: USDA Loan,VA Loan,1031 Exchange,Cash,Conventional,FHA
Price history
| Date | Event | Price |
|---|---|---|
| 3/6/2024 | Sold | $156,000-2.5%$153/sqft |
Source: | ||
| 2/13/2024 | Pending sale | $160,000$157/sqft |
Source: | ||
| 2/11/2024 | Listed for sale | $160,000+72%$157/sqft |
Source: | ||
| 8/10/2018 | Sold | $93,000+0.5%$91/sqft |
Source: Public Record | ||
| 5/16/2017 | Listing removed | $875$1/sqft |
Source: AUBEN REALTY LLC #412187 | ||
Public tax history
| Year | Property taxes | Tax assessment |
|---|---|---|
| 2024 | $1,702 +6.9% | $134,961 +8.5% |
| 2023 | $1,593 +10% | $124,424 +11.8% |
| 2022 | $1,448 +11.3% | $111,265 +16% |
Find assessor info on the county website
Neighborhood: 30814
Nearby schools
GreatSchools rating
- 4/10North Harlem Elementary SchoolGrades: PK-5Distance: 0.6 mi
- 4/10Harlem Middle SchoolGrades: 6-8Distance: 4.5 mi
- 5/10Harlem High SchoolGrades: 9-12Distance: 3.1 mi
Schools provided by the listing agent
- Elementary: North Harlem
- Middle: Harlem
- High: Harlem
Source: Hive MLS. This data may not be complete. We recommend contacting the local school district to confirm school assignments for this home.

Get pre-qualified for a loan
At Zillow Home Loans, we can pre-qualify you in as little as 5 minutes with no impact to your credit score.An equal housing lender. NMLS #10287.


