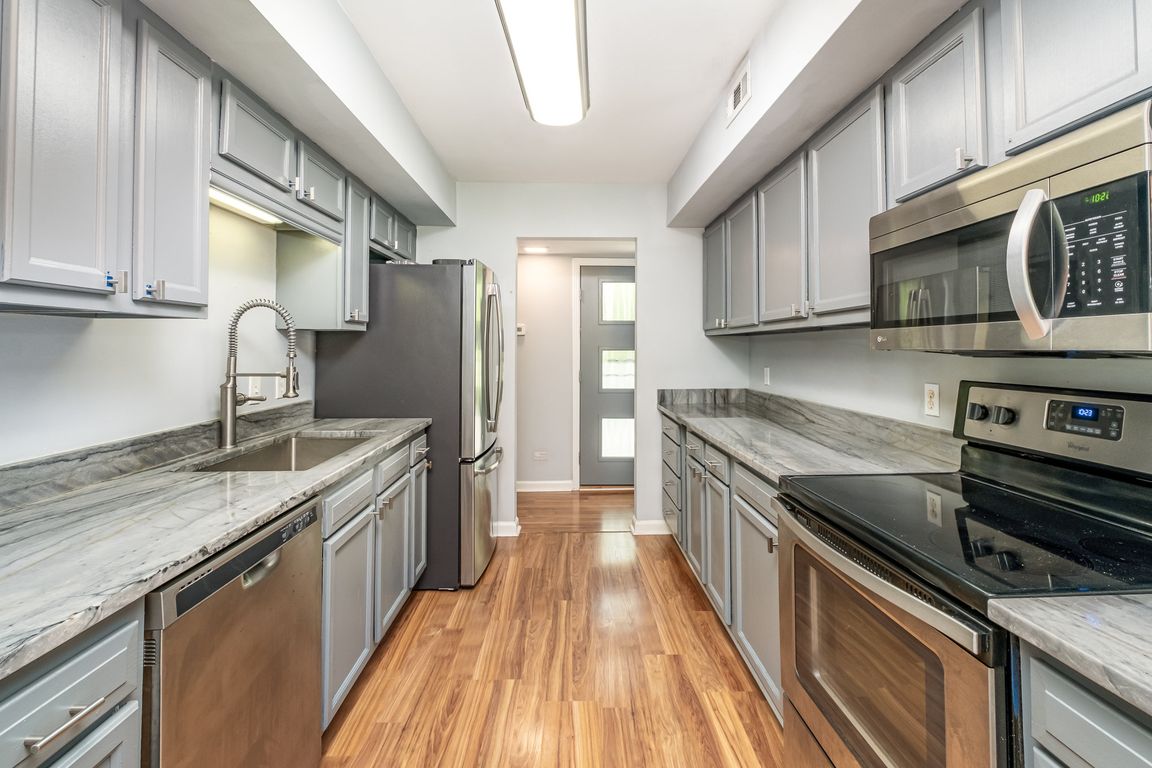
ActivePrice cut: $5K (10/10)
$334,900
3beds
1,492sqft
101 Vickey Ct, Nashville, TN 37211
3beds
1,492sqft
Single family residence, residential
Built in 1977
0.32 Acres
Open parking
$224 price/sqft
What's special
Large fenced backyardStainless steel appliancesPrivate ensuiteGalley style kitchenAmple cabinetryVersatile rec roomWalk-in closets
Convenient location with Sprouts, Dutch Bros, Lowes, and quick dining all within 10 minutes!! Including I-24 just 3 miles away! Great home for first time home buyers! Come check this charming 3-bedroom, 2-bath home that is situated on a corner lot in a quiet cul-de-sac! This home features high ceilings and ...
- 49 days |
- 3,858 |
- 217 |
Source: RealTracs MLS as distributed by MLS GRID,MLS#: 2992136
Travel times
Living Room
Kitchen
Primary Bedroom
Zillow last checked: 7 hours ago
Listing updated: October 19, 2025 at 02:02pm
Listing Provided by:
Ben Wilson 615-338-8280,
Team Wilson Real Estate Partners 615-338-8280,
Blake Berry 615-481-6304,
Team Wilson Real Estate Partners
Source: RealTracs MLS as distributed by MLS GRID,MLS#: 2992136
Facts & features
Interior
Bedrooms & bathrooms
- Bedrooms: 3
- Bathrooms: 2
- Full bathrooms: 2
- Main level bedrooms: 3
Bedroom 1
- Area: 176 Square Feet
- Dimensions: 11x16
Bedroom 2
- Area: 132 Square Feet
- Dimensions: 11x12
Bedroom 3
- Area: 121 Square Feet
- Dimensions: 11x11
Primary bathroom
- Features: Suite
- Level: Suite
Kitchen
- Area: 96 Square Feet
- Dimensions: 16x6
Living room
- Area: 190 Square Feet
- Dimensions: 19x10
Other
- Area: 160 Square Feet
- Dimensions: 10x16
Heating
- Central
Cooling
- Central Air, Electric
Appliances
- Included: Electric Oven, Electric Range, Dishwasher, Disposal, Microwave, Refrigerator
- Laundry: Electric Dryer Hookup, Washer Hookup
Features
- Built-in Features, Ceiling Fan(s), High Ceilings
- Flooring: Carpet, Laminate, Tile
- Basement: None,Crawl Space
- Number of fireplaces: 1
- Fireplace features: Living Room
Interior area
- Total structure area: 1,492
- Total interior livable area: 1,492 sqft
- Finished area above ground: 1,492
Property
Parking
- Parking features: Driveway
- Has uncovered spaces: Yes
Features
- Levels: Two
- Stories: 2
- Fencing: Back Yard
Lot
- Size: 0.32 Acres
- Dimensions: 128 x 106
Details
- Parcel number: 17301009500
- Special conditions: Standard
Construction
Type & style
- Home type: SingleFamily
- Property subtype: Single Family Residence, Residential
Materials
- Wood Siding
Condition
- New construction: No
- Year built: 1977
Utilities & green energy
- Sewer: Public Sewer
- Water: Public
- Utilities for property: Electricity Available, Water Available
Community & HOA
Community
- Security: Smart Camera(s)/Recording
- Subdivision: Monte Carlo
HOA
- Has HOA: No
Location
- Region: Nashville
Financial & listing details
- Price per square foot: $224/sqft
- Tax assessed value: $226,500
- Annual tax amount: $1,843
- Date on market: 9/10/2025
- Electric utility on property: Yes