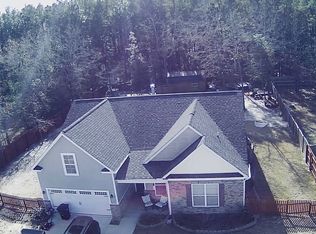Don't let the look fool ya! This ROOMY open floor plan home has over 2400 sqft, 4 bedrooms, 3 FULL bathrooms and updates that fit just what you're looking for. Situated on a large, privacy fenced, FLAT, 1/2 acre lot with loads of room between you and the neighbors, no one behind you, and NO HOA!!! As you enter the home, you'll be greeted by dark wood laminate flooring and picture frame molding throughout the living spaces, high ceilings, and an open family room, dining area, and kitchen with bar. Kitchen has dark wood stained 42 inch cabinets at "adult height", granite counter tops, and stainless front appliances to include smooth cooktop stove, microwave, refrigerator, and dishwasher. Large laundry room and pantry. MAIN LEVEL MASTER with private bath features a double vanity, and separate garden tub and shower and a MASSIVE WALK IN CLOSET. There is also an additional bedroom on the opposite side of the house with a full bath adjacent to it. Upstairs there are two OVERSIZED bedrooms with vaulted ceilings and a hall bath to share. All closets have wood shelving.
This property is off market, which means it's not currently listed for sale or rent on Zillow. This may be different from what's available on other websites or public sources.
