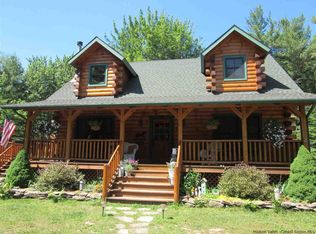Custom Log Home by Amish Builder Hochstetler Milling Ltd with its farmers front porch. Long driveway leads to this beautiful home which is set back off private dead end road. Lush grounds with flower beds, manicured lawn and woods full of hemlocks and pines with hiking trails. A Horse barn and paddock area in the back. This 2 bedroom home easily turned to 3 or 4. The open layout, vaulted ceiling, rich woods and natural stone for wood stove make the home warm and inviting. The sunroom adds a wonderful place to sit and enjoy these country surroundings.The full unfinished basement could be for family room and guest quarters with its high ceilings. The 8.2 acres gives you total privacy. Yet minutes to Hunter and Windham for skiing, mountain biking, Zip line, arts, restaurants and more. Call for private showing.
This property is off market, which means it's not currently listed for sale or rent on Zillow. This may be different from what's available on other websites or public sources.
