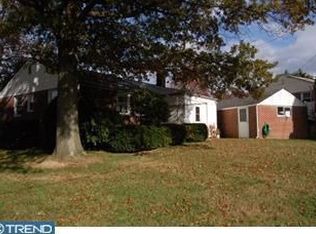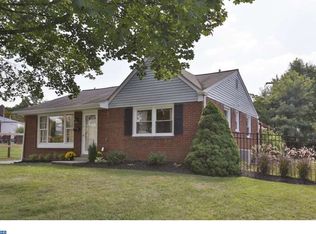Come and visit this adorable ranch home situated on a level lot. One floor living with large family room and bay window giving lots of natural light. Spacious eat in kitchen with pantry and oak cabinets. garage has been converted for additional living space. Home has lots of possibilities. Close to Einstein Medical Center, Plymouth Meeting, King of Prussia,shopping and restaurants and close to all major highways.
This property is off market, which means it's not currently listed for sale or rent on Zillow. This may be different from what's available on other websites or public sources.


