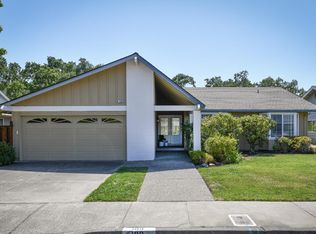Sold for $780,000
$780,000
101 Valley Lakes Drive, Santa Rosa, CA 95409
3beds
1,718sqft
Single Family Residence
Built in 1974
7,601.22 Square Feet Lot
$790,600 Zestimate®
$454/sqft
$3,935 Estimated rent
Home value
$790,600
$712,000 - $878,000
$3,935/mo
Zestimate® history
Loading...
Owner options
Explore your selling options
What's special
Elegant Single-Level Home in Scenic Oakmont Senior Village. This delightful Redwood model offers a seamless blend of comfort and style, as well as gracing the 17th fairway of the Valley of the Moon Golf Course. This amazing home features 3 bedrooms, 2 bathrooms, all within 1,718+/- sqft of thoughtfully designed living space on a generous 7,600+/- sq ft corner lot. The light-filled living room showcases a welcoming fireplace and expansive views of the impeccably manicured fairway. The adjacent dining area transitions effortlessly into a well-appointed kitchen equipped with stainless steel appliances, abundant cabinetry, and a delightful breakfast nook perfect for casual mornings. The serene primary suite offers a sizeable window and dual closets. Additional features include an expansive indoor laundry room with ample storage, central air conditioning, and an attached two-car garage. As part of the vibrant Oakmont Village community, residents enjoy access to an array of exceptional amenities, including three recreation centers with swimming pools, hot tubs, pickleball courts, fitness centers, and more. This inviting property offers the ideal balance of leisure and lifestyle perfect for savoring the best of California's wine country living.
Zillow last checked: 8 hours ago
Listing updated: December 05, 2025 at 01:45am
Listed by:
Trish McCall DRE #01364281 707-481-4420,
Coldwell Banker Realty 707-527-8567
Bought with:
Erin George, DRE #01412754
Sotheby's International Realty
Jennifer L Parr, DRE #01933760
Sotheby's International Realty
Source: BAREIS,MLS#: 325053979 Originating MLS: Sonoma
Originating MLS: Sonoma
Facts & features
Interior
Bedrooms & bathrooms
- Bedrooms: 3
- Bathrooms: 2
- Full bathrooms: 2
Primary bedroom
- Features: Closet
Bedroom
- Level: Main
Primary bathroom
- Features: Shower Stall(s)
Bathroom
- Features: Shower Stall(s)
- Level: Main
Kitchen
- Features: Breakfast Area
- Level: Main
Living room
- Level: Main
Heating
- Central
Cooling
- Ceiling Fan(s), Central Air
Appliances
- Included: Built-In Gas Oven, Built-In Gas Range, Dishwasher, Disposal, Free-Standing Refrigerator, Microwave, Dryer, Washer
- Laundry: Inside Room
Features
- Flooring: Carpet, Other
- Has basement: No
- Number of fireplaces: 1
- Fireplace features: Gas Log, Living Room
Interior area
- Total structure area: 1,718
- Total interior livable area: 1,718 sqft
Property
Parking
- Total spaces: 2
- Parking features: Attached, Garage Door Opener
- Attached garage spaces: 2
Features
- Stories: 1
- Pool features: Community
- Has view: Yes
- View description: Golf Course, Hills
Lot
- Size: 7,601 sqft
- Features: Near Golf Course, Landscaped, Landscape Front
Details
- Parcel number: 016371001000
- Special conditions: Standard
Construction
Type & style
- Home type: SingleFamily
- Property subtype: Single Family Residence
Materials
- Wood Siding
- Foundation: Concrete Perimeter
- Roof: Composition
Condition
- Year built: 1974
Utilities & green energy
- Sewer: Public Sewer
- Water: Public
- Utilities for property: Public
Community & neighborhood
Senior living
- Senior community: Yes
Location
- Region: Santa Rosa
HOA & financial
HOA
- Has HOA: Yes
- HOA fee: $129 monthly
- Amenities included: Clubhouse, Dog Park, Fitness Center, Pool, Recreation Facilities, Spa/Hot Tub
- Services included: Management, Pool, Recreation Facility
- Association name: Oakmont Village Association
- Association phone: 707-539-1611
Price history
| Date | Event | Price |
|---|---|---|
| 12/5/2025 | Sold | $780,000-2.4%$454/sqft |
Source: | ||
| 12/5/2025 | Pending sale | $799,000$465/sqft |
Source: | ||
| 11/14/2025 | Contingent | $799,000$465/sqft |
Source: | ||
| 10/16/2025 | Price change | $799,000-5.7%$465/sqft |
Source: | ||
| 9/14/2025 | Price change | $847,000-4.6%$493/sqft |
Source: | ||
Public tax history
| Year | Property taxes | Tax assessment |
|---|---|---|
| 2025 | $8,106 +0.7% | $715,000 +1.1% |
| 2024 | $8,049 +1.9% | $707,471 +2% |
| 2023 | $7,903 +6.9% | $693,600 +2% |
Find assessor info on the county website
Neighborhood: Oakmont
Nearby schools
GreatSchools rating
- 8/10Kenwood Elementary SchoolGrades: K-6Distance: 2.1 mi
- 3/10Rincon Valley Middle SchoolGrades: 7-8Distance: 5.7 mi
- 9/10Maria Carrillo High SchoolGrades: 9-12Distance: 5.2 mi
Get a cash offer in 3 minutes
Find out how much your home could sell for in as little as 3 minutes with a no-obligation cash offer.
Estimated market value$790,600
Get a cash offer in 3 minutes
Find out how much your home could sell for in as little as 3 minutes with a no-obligation cash offer.
Estimated market value
$790,600
