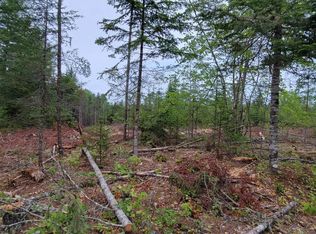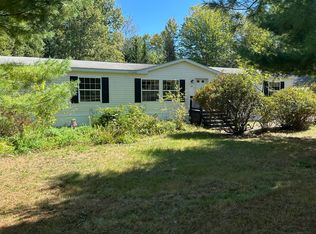Closed
$269,000
101 Upper Boggy Brook Road, Ellsworth, ME 04605
3beds
1,680sqft
Mobile Home
Built in 2004
2 Acres Lot
$261,000 Zestimate®
$160/sqft
$2,024 Estimated rent
Home value
$261,000
$222,000 - $298,000
$2,024/mo
Zestimate® history
Loading...
Owner options
Explore your selling options
What's special
Come and Enjoy the Privacy of Nature and the Convenience of only being 15 minutes out of the heart of Ellsworth. This Property Offers more then the other available home in this extremely hot Sellers Market. Sitting on 2 Private acres the Property Features a Specialty Below Grade/Above ground pool, Attached Two Car Garage with a breezeway, Oversized back Deck, Large Front and Back Yard, a 32X40 Custom Built Garage/shop room for projects/storage and Much More! Directly Connected to the ATV/Snowmobile Trails. This Property is a Outdoorsman dream! An Absolute Must SEE
Zillow last checked: 8 hours ago
Listing updated: January 13, 2025 at 07:10pm
Listed by:
Client First Realty Maine
Bought with:
Better Homes & Gardens Real Estate/The Masiello Group
Source: Maine Listings,MLS#: 1556195
Facts & features
Interior
Bedrooms & bathrooms
- Bedrooms: 3
- Bathrooms: 2
- Full bathrooms: 2
Bedroom 1
- Level: First
Bedroom 2
- Level: First
Bedroom 3
- Level: First
Kitchen
- Level: First
Laundry
- Level: First
Living room
- Level: First
Heating
- Forced Air, Other
Cooling
- None
Appliances
- Included: Dishwasher, Dryer, Microwave, Electric Range, Refrigerator, Washer
Features
- 1st Floor Primary Bedroom w/Bath, One-Floor Living, Storage, Walk-In Closet(s)
- Flooring: Carpet, Laminate, Vinyl
- Number of fireplaces: 1
Interior area
- Total structure area: 1,680
- Total interior livable area: 1,680 sqft
- Finished area above ground: 1,680
- Finished area below ground: 0
Property
Parking
- Total spaces: 4
- Parking features: Gravel, 5 - 10 Spaces, Detached, Heated Garage, Storage
- Attached garage spaces: 4
Features
- Patio & porch: Deck
- Has view: Yes
- View description: Trees/Woods
Lot
- Size: 2 Acres
- Features: Near Town, Rural, Level, Wooded
Details
- Additional structures: Outbuilding
- Parcel number: ELLHM094B009L000U000
- Zoning: RES
Construction
Type & style
- Home type: MobileManufactured
- Architectural style: Other
- Property subtype: Mobile Home
Materials
- Mobile, Vinyl Siding
- Foundation: Slab
- Roof: Shingle
Condition
- Year built: 2004
Utilities & green energy
- Electric: Circuit Breakers
- Sewer: Private Sewer
- Water: Private
- Utilities for property: Utilities On
Community & neighborhood
Location
- Region: Ellsworth
Other
Other facts
- Body type: Double Wide
- Road surface type: Gravel, Dirt
Price history
| Date | Event | Price |
|---|---|---|
| 5/26/2023 | Sold | $269,000-2.1%$160/sqft |
Source: | ||
| 4/18/2023 | Pending sale | $274,900$164/sqft |
Source: | ||
| 4/14/2023 | Listed for sale | $274,900+26.1%$164/sqft |
Source: | ||
| 9/21/2021 | Sold | $218,000-12.8%$130/sqft |
Source: | ||
| 9/21/2021 | Pending sale | $250,000$149/sqft |
Source: | ||
Public tax history
| Year | Property taxes | Tax assessment |
|---|---|---|
| 2024 | $553 +6.8% | $31,680 +5.9% |
| 2023 | $518 +10.2% | $29,925 |
| 2022 | $470 -78.7% | $29,925 -75.6% |
Find assessor info on the county website
Neighborhood: 04605
Nearby schools
GreatSchools rating
- 6/10Ellsworth Elementary-Middle SchoolGrades: PK-8Distance: 5.9 mi
- 6/10Ellsworth High SchoolGrades: 9-12Distance: 5.7 mi

