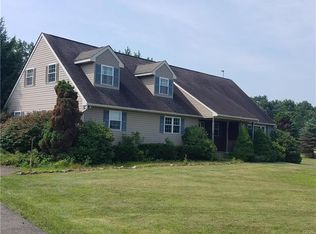Come and tour this UNIQUE THREE Bedroom/TWO and ONE HALF Bath MODIFIED RANCH, sitting on over an acre of land with lots of privacy backing up to State Game Land and close access to the Lehigh River. Living room boasts a grande fireplace and oversized windows overlooking your great outdoor space with modular outdoor kitchen, hot tub and gazebo. Open floor concept with large kitchen with gas cooking, stainless steel appliances and an island that can seat up to six! First floor Master Ensuite with two walk in closets and oversized shower with two rain heads. Family room has French doors for extra privacy and a staircase to your second floor, loft style, bonus room that could be used as a recreation room overlooking the downstairs.
This property is off market, which means it's not currently listed for sale or rent on Zillow. This may be different from what's available on other websites or public sources.

