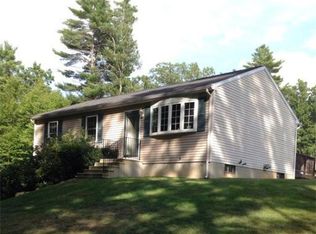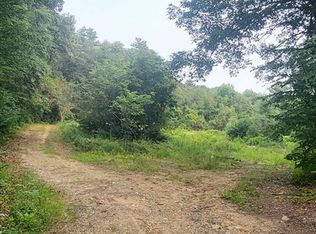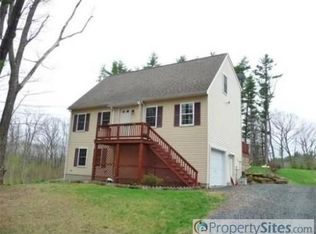Young, one-level living in beautiful Holland! Take a look at this ranch close to the reservoir and state forest. Three bedrooms and a partially finished basement round out this private location. Easy to show. Please note, the seller has never occupied the home and has no knowledge of any systems, plot plans, etc. All offers must be accompanied by a pre-approval or proof of funds, no exceptions. Must be in MLS 5 days before the seller will review offers. PLEASE read the attachment before calling with questions or offers. 20 Day "first look" period for owner occupants only.
This property is off market, which means it's not currently listed for sale or rent on Zillow. This may be different from what's available on other websites or public sources.



