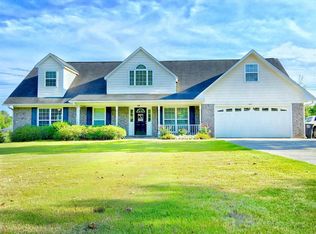Closed
$250,000
101 Treeside Dr NW, Rome, GA 30165
4beds
2,584sqft
Single Family Residence, Residential
Built in 1981
0.7 Acres Lot
$324,500 Zestimate®
$97/sqft
$2,085 Estimated rent
Home value
$324,500
$295,000 - $354,000
$2,085/mo
Zestimate® history
Loading...
Owner options
Explore your selling options
What's special
BRING US AN OFFER! Welcome to a lifestyle of comfort in this 4-bedroom, 3-bathroom home that embodies timeless charm and modern character. Settled on a coveted corner lot, this residence boasts a captivating blend of classic southern living. 4 generous sized bedrooms offer an abundance of space for relaxation and privacy. 3 tastefully appointed baths, including en-suite option. Separate Dining Room for hosting gatherings or intimate dinners. Bask in natural light and serenity within the charming sunroom. The heart of the home is the Family Room with beamed ceilings and a stone fireplace creating a cozy and warm atmosphere. Step outside to a beautifully landscaped yard, offering ample space for outdoor activities, gardening, a workshop & more. This home is a rare find, seamlessly blending classic charm with modern conveniences to create an exceptional place to call home
Zillow last checked: 8 hours ago
Listing updated: May 21, 2024 at 10:55pm
Listing Provided by:
Sherrell Smith,
EXP Realty, LLC.
Bought with:
REBECCA LANE, 277387
Elite Group Georgia, LLC.
Source: FMLS GA,MLS#: 7303622
Facts & features
Interior
Bedrooms & bathrooms
- Bedrooms: 4
- Bathrooms: 3
- Full bathrooms: 3
- Main level bathrooms: 3
- Main level bedrooms: 4
Primary bedroom
- Features: None
- Level: None
Bedroom
- Features: None
Primary bathroom
- Features: Separate Tub/Shower
Dining room
- Features: Separate Dining Room
Kitchen
- Features: Cabinets Stain, Pantry, Solid Surface Counters, View to Family Room
Heating
- Central
Cooling
- Central Air
Appliances
- Included: Dishwasher, Refrigerator
- Laundry: Laundry Room
Features
- Beamed Ceilings, High Ceilings 10 ft Main
- Flooring: Carpet, Laminate
- Windows: Insulated Windows
- Basement: None
- Number of fireplaces: 1
- Fireplace features: Family Room, Gas Log
- Common walls with other units/homes: No Common Walls
Interior area
- Total structure area: 2,584
- Total interior livable area: 2,584 sqft
Property
Parking
- Total spaces: 2
- Parking features: Driveway, Garage
- Garage spaces: 2
- Has uncovered spaces: Yes
Accessibility
- Accessibility features: None
Features
- Levels: One
- Stories: 1
- Patio & porch: None
- Exterior features: Rain Gutters, Storage, No Dock
- Pool features: None
- Spa features: None
- Fencing: Back Yard
- Has view: Yes
- View description: City
- Waterfront features: None
- Body of water: None
Lot
- Size: 0.70 Acres
- Dimensions: 190 x 161
- Features: Back Yard, Corner Lot, Front Yard, Level
Details
- Additional structures: Outbuilding
- Parcel number: G13W 082
- Other equipment: None
- Horse amenities: None
Construction
Type & style
- Home type: SingleFamily
- Architectural style: Traditional
- Property subtype: Single Family Residence, Residential
Materials
- Brick 4 Sides
- Foundation: Brick/Mortar
- Roof: Composition
Condition
- Resale
- New construction: No
- Year built: 1981
Utilities & green energy
- Electric: None
- Sewer: Public Sewer
- Water: Public
- Utilities for property: Cable Available, Electricity Available, Water Available
Green energy
- Energy efficient items: None
- Energy generation: None
Community & neighborhood
Security
- Security features: Smoke Detector(s)
Community
- Community features: None
Location
- Region: Rome
- Subdivision: Rollingwood Estates - Sec 4b
Other
Other facts
- Road surface type: Asphalt
Price history
| Date | Event | Price |
|---|---|---|
| 5/20/2024 | Sold | $250,000-20.6%$97/sqft |
Source: | ||
| 5/13/2024 | Pending sale | $315,000$122/sqft |
Source: | ||
| 4/2/2024 | Price change | $315,000-4.3%$122/sqft |
Source: | ||
| 2/27/2024 | Price change | $329,000-3.8%$127/sqft |
Source: | ||
| 2/11/2024 | Price change | $342,000-1.4%$132/sqft |
Source: | ||
Public tax history
| Year | Property taxes | Tax assessment |
|---|---|---|
| 2024 | $2,473 +10.2% | $125,060 +11.4% |
| 2023 | $2,245 +7.2% | $112,296 +19.9% |
| 2022 | $2,093 +14.4% | $93,649 +13.9% |
Find assessor info on the county website
Neighborhood: 30165
Nearby schools
GreatSchools rating
- 5/10West End Elementary SchoolGrades: PK-6Distance: 1.6 mi
- 5/10Rome Middle SchoolGrades: 7-8Distance: 6.3 mi
- 6/10Rome High SchoolGrades: 9-12Distance: 6.1 mi
Schools provided by the listing agent
- Elementary: West End
- Middle: Rome
- High: Rome
Source: FMLS GA. This data may not be complete. We recommend contacting the local school district to confirm school assignments for this home.
Get pre-qualified for a loan
At Zillow Home Loans, we can pre-qualify you in as little as 5 minutes with no impact to your credit score.An equal housing lender. NMLS #10287.
