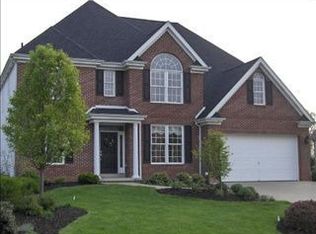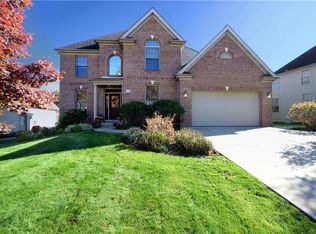Sold for $638,000
$638,000
101 Tree Line Ct, Pittsburgh, PA 15237
4beds
2,906sqft
Single Family Residence
Built in 2003
0.25 Acres Lot
$696,200 Zestimate®
$220/sqft
$3,283 Estimated rent
Home value
$696,200
$661,000 - $731,000
$3,283/mo
Zestimate® history
Loading...
Owner options
Explore your selling options
What's special
Highly sought-after stunning custom-built home in Avonworth Heights, offering the perfect blend of convenience & luxury. Beautiful brick exterior, corner lot, & tree-lined private yard. Step inside a grand 2-story entryway with open floor plan & spacious living areas. Gourmet kitchen w/ custom cabinets, wine bar, SS appliances, double oven, granite counters, & island is perfect for entertaining. Family room boasts a cathedral ceiling & gas fireplace. 1st floor office is thoughtfully designed with custom built-ins & corner windows. Upstairs, the master suite has a tray ceiling with a luxurious ensuite w/ jet tub, dual sinks, walk-in shower & generous closet. 3 additional bedrooms, a full bath & ample storage space complete the upper level. The lower level is an entertainer's paradise, featuring a large game room with stacked stone walls & built-ins, wet bar/eating area w/ heated floor, full bath & possible 5th bedroom with Murphy Bed. Prime location near the city, hospitals & schools
Zillow last checked: 8 hours ago
Listing updated: October 09, 2023 at 04:02pm
Listed by:
Erin Amelio 724-776-3686,
BERKSHIRE HATHAWAY THE PREFERRED REALTY
Bought with:
Maureen States, AB044055A
NEIGHBORHOOD REALTY SERVICES
Source: WPMLS,MLS#: 1611293 Originating MLS: West Penn Multi-List
Originating MLS: West Penn Multi-List
Facts & features
Interior
Bedrooms & bathrooms
- Bedrooms: 4
- Bathrooms: 4
- Full bathrooms: 3
- 1/2 bathrooms: 1
Primary bedroom
- Level: Upper
- Dimensions: 19x12
Bedroom 2
- Level: Upper
- Dimensions: 13x11
Bedroom 3
- Level: Upper
- Dimensions: 12x11
Bedroom 4
- Level: Upper
- Dimensions: 13x11
Bonus room
- Level: Lower
- Dimensions: 12x11
Den
- Level: Main
- Dimensions: 16x11
Dining room
- Level: Main
Entry foyer
- Level: Main
Family room
- Level: Main
- Dimensions: 16x14
Game room
- Level: Lower
- Dimensions: 37x19
Kitchen
- Level: Main
- Dimensions: 20x13
Laundry
- Level: Main
Living room
- Level: Main
Heating
- Forced Air, Gas
Cooling
- Central Air
Appliances
- Included: Some Gas Appliances, Convection Oven, Cooktop, Dryer, Dishwasher, Disposal, Microwave, Refrigerator, Washer
Features
- Wet Bar, Jetted Tub, Pantry, Window Treatments
- Flooring: Ceramic Tile, Hardwood, Carpet
- Windows: Screens, Window Treatments
- Basement: Finished,Interior Entry
- Number of fireplaces: 1
- Fireplace features: Gas, Family/Living/Great Room
Interior area
- Total structure area: 2,906
- Total interior livable area: 2,906 sqft
Property
Parking
- Total spaces: 2
- Parking features: Attached, Garage, Garage Door Opener
- Has attached garage: Yes
Features
- Levels: Two
- Stories: 2
- Pool features: None
- Has spa: Yes
Lot
- Size: 0.25 Acres
- Dimensions: 0.253
Details
- Parcel number: 0348E00047000000
Construction
Type & style
- Home type: SingleFamily
- Architectural style: Colonial,Two Story
- Property subtype: Single Family Residence
Materials
- Brick, Vinyl Siding
- Roof: Asphalt
Condition
- Resale
- Year built: 2003
Details
- Warranty included: Yes
Utilities & green energy
- Sewer: Public Sewer
- Water: Public
Community & neighborhood
Location
- Region: Pittsburgh
- Subdivision: Avonworth Heights
Price history
| Date | Event | Price |
|---|---|---|
| 10/8/2023 | Listing removed | -- |
Source: BHHS broker feed Report a problem | ||
| 10/7/2023 | Pending sale | $670,000+5%$231/sqft |
Source: BHHS broker feed #1611293 Report a problem | ||
| 10/6/2023 | Sold | $638,000-4.8%$220/sqft |
Source: | ||
| 9/2/2023 | Contingent | $670,000$231/sqft |
Source: | ||
| 8/24/2023 | Price change | $670,000-0.7%$231/sqft |
Source: | ||
Public tax history
| Year | Property taxes | Tax assessment |
|---|---|---|
| 2025 | $13,445 +9% | $427,900 |
| 2024 | $12,336 +484.9% | $427,900 -4% |
| 2023 | $2,109 | $445,900 |
Find assessor info on the county website
Neighborhood: 15237
Nearby schools
GreatSchools rating
- NAAvonworth Primary CenterGrades: K-2Distance: 1.3 mi
- 7/10Avonworth Middle SchoolGrades: 7-8Distance: 0.4 mi
- 7/10Avonworth High SchoolGrades: 9-12Distance: 0.4 mi
Schools provided by the listing agent
- District: Avonworth
Source: WPMLS. This data may not be complete. We recommend contacting the local school district to confirm school assignments for this home.
Get pre-qualified for a loan
At Zillow Home Loans, we can pre-qualify you in as little as 5 minutes with no impact to your credit score.An equal housing lender. NMLS #10287.

