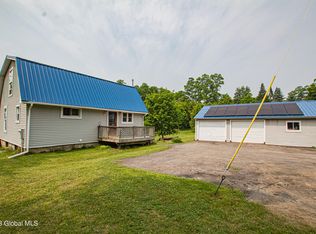Closed
$230,540
101 Travers Road, Amsterdam, NY 12010
3beds
2,179sqft
Single Family Residence, Residential
Built in 1910
0.35 Acres Lot
$265,700 Zestimate®
$106/sqft
$1,667 Estimated rent
Home value
$265,700
$252,000 - $282,000
$1,667/mo
Zestimate® history
Loading...
Owner options
Explore your selling options
What's special
Welcome to this inviting three bedroom and two bath single family home! The spacious home features a large living area, spacious kitchen, partially finished basement, and custom addition which could be used as a fourth bedroom. Enjoy the beautiful view of the surrounding hills and trees from the windows, or gaze at the stars at night from the front porch. As a bonus the property features a custom two stall garage with plenty of space and a bonus area above the garage. You'll love the convenient location, just minutes away from I-90, Albany International Airport, and major hospitals such as St. Mary's Healthcare and Ellis Hospital. Don't miss this opportunity to own this lovely home on a dead-end street in a peaceful neighborhood!
Zillow last checked: 8 hours ago
Listing updated: September 28, 2024 at 07:40pm
Listed by:
Michael R Garvin 518-888-2313,
eXp Realty
Bought with:
Michael R Garvin, 10401343890
eXp Realty
Source: Global MLS,MLS#: 202316610
Facts & features
Interior
Bedrooms & bathrooms
- Bedrooms: 3
- Bathrooms: 2
- Full bathrooms: 1
- 1/2 bathrooms: 1
Bedroom
- Level: Second
Bedroom
- Level: Second
Bedroom
- Level: Second
Dining room
- Level: First
Family room
- Level: First
Great room
- Level: First
Kitchen
- Level: First
Living room
- Level: First
Heating
- Forced Air, Propane, Propane Tank Leased, Solar
Cooling
- Attic Fan
Appliances
- Included: None
- Laundry: In Bathroom, Laundry Room, Main Level
Features
- High Speed Internet
- Flooring: Vinyl, Wood, Linoleum
- Doors: Sliding Doors
- Basement: Exterior Entry,Finished,Full,Heated,Interior Entry,Unfinished,Walk-Out Access
Interior area
- Total structure area: 2,179
- Total interior livable area: 2,179 sqft
- Finished area above ground: 2,179
- Finished area below ground: 440
Property
Parking
- Total spaces: 6
- Parking features: Off Street, Workshop in Garage, Detached, Driveway, Garage Door Opener, Heated Garage
- Garage spaces: 2
- Has uncovered spaces: Yes
Features
- Patio & porch: Side Porch, Deck
- Exterior features: Garden
- Fencing: Wood,Back Yard,Partial
- Has view: Yes
- View description: River, Hills, Water
- Has water view: Yes
- Water view: River,Water
Lot
- Size: 0.35 Acres
- Features: Views, Corner Lot, Garden, Landscaped
Details
- Additional structures: Garage(s)
- Parcel number: 272089 56.4164
- Zoning description: Single Residence
- Special conditions: Standard
- Other equipment: Fuel Tank(s)
Construction
Type & style
- Home type: SingleFamily
- Architectural style: Old Style
- Property subtype: Single Family Residence, Residential
Materials
- Vinyl Siding, Wood Siding
- Foundation: Block, Stone
- Roof: Shingle,Asphalt
Condition
- New construction: No
- Year built: 1910
Utilities & green energy
- Electric: Circuit Breakers, Energy Storage Device
- Sewer: Septic Tank
Green energy
- Energy generation: Solar
Community & neighborhood
Location
- Region: Amsterdam
Price history
| Date | Event | Price |
|---|---|---|
| 8/31/2023 | Sold | $230,540-5.9%$106/sqft |
Source: | ||
| 7/8/2023 | Pending sale | $245,000$112/sqft |
Source: | ||
| 6/11/2023 | Price change | $245,000-5.7%$112/sqft |
Source: | ||
| 5/13/2023 | Listed for sale | $259,900+322.6%$119/sqft |
Source: | ||
| 8/9/2000 | Sold | $61,500$28/sqft |
Source: Public Record Report a problem | ||
Public tax history
| Year | Property taxes | Tax assessment |
|---|---|---|
| 2024 | -- | $13,600 |
| 2023 | -- | $13,600 |
| 2022 | -- | $13,600 |
Find assessor info on the county website
Neighborhood: 12010
Nearby schools
GreatSchools rating
- 5/10Marie Curie Institute Of Engineering And CommunicaGrades: PK-5Distance: 1.3 mi
- 4/10Wilbur H Lynch Literacy AcademyGrades: 6-8Distance: 2.7 mi
- 2/10Amsterdam High SchoolGrades: 9-12Distance: 3 mi
Schools provided by the listing agent
- High: Amsterdam
Source: Global MLS. This data may not be complete. We recommend contacting the local school district to confirm school assignments for this home.
