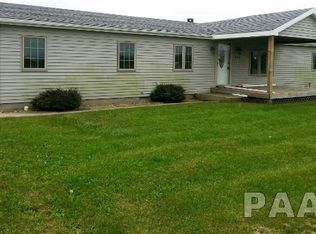Pride in ownership really shows in this beautiful home. 3 Bed/2 Bath home situated on a quiet dead end street. Great floor plan and tasteful finishes. BRAND NEW CARPET installed in all 3 bedrooms on 10/14/20. Gas log fireplace in living room. Stunning hardwood floors (Corsaw). Kitchen features an island, nook and large pantry. Nook overlooks nicely landscaped yard with vinyl fence. Updates include: Additional 18x24 Garage, custom master bath with double sink/cabinet, and walk-in closet. Guest bath features a walk-in with jets. Vinyl front railing. 2 sump pumps added by Helitech. Appliances stay, not warranted, Dishwasher is 1 year old. See attached list in Associated Docs. Taxes would be $3,387 with Owner Occupied only at current assessment / rate.
This property is off market, which means it's not currently listed for sale or rent on Zillow. This may be different from what's available on other websites or public sources.

