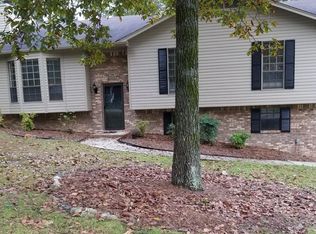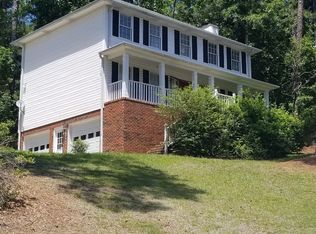Sold for $275,000
$275,000
101 Tradewinds Cir, Alabaster, AL 35007
4beds
1,855sqft
Single Family Residence
Built in 1981
0.42 Acres Lot
$280,900 Zestimate®
$148/sqft
$2,080 Estimated rent
Home value
$280,900
$216,000 - $368,000
$2,080/mo
Zestimate® history
Loading...
Owner options
Explore your selling options
What's special
***Buyer’s loss is your gain! Buyer could not get their current house under contract!*** Brand new roof October 2024!!! A perfect blend of Alabaster and Helena! This spacious 4/3 is located on the edge of Alabaster and is zoned Helena schools. Enter through the split foyer and walk up the generous living room with a beautiful stone fireplace. The living area opens to the dining are making entertaining a breeze! The kitchen includes a breakfast nook for a more quaint setting. Great closet space in each of the rooms! All upstairs bedrooms have brand NEW carpet! Need a separate living space? Walk downstairs and you will find a den/bonus room, full bath and bedroom! Convenient to all of the charm of Helena and the shopping/dining of Alabaster! Just a short trip to I65 for an easy commute! Contact your favorite agent to schedule a showing today!
Zillow last checked: 8 hours ago
Listing updated: February 13, 2025 at 11:21am
Listed by:
Lindsey Martin 205-329-8550,
RealtySouth-OTM-Acton Rd
Bought with:
Pamela Crain
1 Percent Lists Legacy
Savannah Angel
1 Percent Lists Legacy
Source: GALMLS,MLS#: 21397017
Facts & features
Interior
Bedrooms & bathrooms
- Bedrooms: 4
- Bathrooms: 3
- Full bathrooms: 3
Primary bedroom
- Level: First
Bedroom 1
- Level: First
Bedroom 2
- Level: First
Bedroom 3
- Level: Basement
Primary bathroom
- Level: First
Bathroom 1
- Level: First
Dining room
- Level: First
Kitchen
- Features: Stone Counters, Eat-in Kitchen
- Level: First
Living room
- Level: First
Basement
- Area: 455
Heating
- Central
Cooling
- Central Air, Ceiling Fan(s)
Appliances
- Included: Dishwasher, Microwave, Refrigerator, Stove-Electric, Gas Water Heater
- Laundry: Electric Dryer Hookup, Washer Hookup, Main Level, Laundry Closet, Yes
Features
- None, Crown Molding, Separate Shower, Tub/Shower Combo, Walk-In Closet(s)
- Flooring: Carpet, Hardwood, Tile
- Basement: Full,Partially Finished,Block
- Attic: Pull Down Stairs,Yes
- Number of fireplaces: 1
- Fireplace features: Stone, Living Room, Wood Burning
Interior area
- Total interior livable area: 1,855 sqft
- Finished area above ground: 1,400
- Finished area below ground: 455
Property
Parking
- Total spaces: 2
- Parking features: Attached, Basement, Driveway, Garage Faces Side
- Attached garage spaces: 2
- Has uncovered spaces: Yes
Features
- Levels: One,Split Foyer
- Stories: 1
- Patio & porch: Covered (DECK), Deck
- Exterior features: None
- Pool features: None
- Has view: Yes
- View description: None
- Waterfront features: No
Lot
- Size: 0.42 Acres
- Features: Few Trees, Subdivision
Details
- Parcel number: 138271001005.004
- Special conditions: N/A
Construction
Type & style
- Home type: SingleFamily
- Property subtype: Single Family Residence
Materials
- 1 Side Brick, Other
- Foundation: Basement
Condition
- Year built: 1981
Utilities & green energy
- Water: Public
- Utilities for property: Sewer Connected
Community & neighborhood
Community
- Community features: Curbs
Location
- Region: Alabaster
- Subdivision: Portsouth
Other
Other facts
- Price range: $275K - $275K
- Road surface type: Paved
Price history
| Date | Event | Price |
|---|---|---|
| 2/13/2025 | Sold | $275,000$148/sqft |
Source: | ||
| 1/23/2025 | Contingent | $275,000$148/sqft |
Source: | ||
| 1/9/2025 | Listed for sale | $275,000$148/sqft |
Source: | ||
| 1/9/2025 | Contingent | $275,000$148/sqft |
Source: | ||
| 1/2/2025 | Price change | $275,000-5.2%$148/sqft |
Source: | ||
Public tax history
Tax history is unavailable.
Find assessor info on the county website
Neighborhood: 35007
Nearby schools
GreatSchools rating
- 10/10Helena Elementary SchoolGrades: K-2Distance: 1.7 mi
- 7/10Helena Middle SchoolGrades: 6-8Distance: 2.4 mi
- 7/10Helena High SchoolGrades: 9-12Distance: 2.2 mi
Schools provided by the listing agent
- Elementary: Helena
- Middle: Helena
- High: Helena
Source: GALMLS. This data may not be complete. We recommend contacting the local school district to confirm school assignments for this home.
Get a cash offer in 3 minutes
Find out how much your home could sell for in as little as 3 minutes with a no-obligation cash offer.
Estimated market value
$280,900

