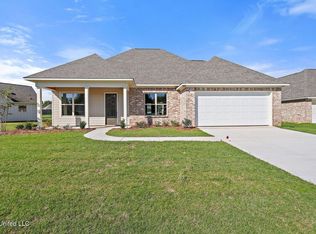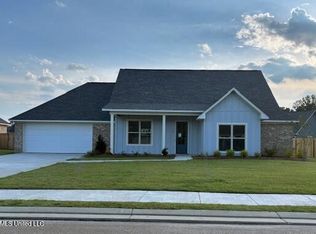Closed
Price Unknown
101 Trace Pointe Pl, Clinton, MS 39056
4beds
1,856sqft
Residential, Single Family Residence
Built in 2024
-- sqft lot
$348,700 Zestimate®
$--/sqft
$2,453 Estimated rent
Home value
$348,700
$282,000 - $429,000
$2,453/mo
Zestimate® history
Loading...
Owner options
Explore your selling options
What's special
**$10,000 incentive from builder. Must close by the end of June*
Welcome to 101 Trace Pointe Place, Clinton! Discover your dream home with luxurious touches and modern amenities.
This exquisite 4-bedroom, 3-bathroom residence boasts beautiful wood floors that guide you through high ceilings and an open-concept layout. A charming fireplace graces the living room, seamlessly transitioning into a chef-worthy kitchen. Picture yourself entertaining guests around the large kitchen island while culinary delights simmer on the five-gas burner stove top or bake in the oven. With a dishwasher and microwave at your disposal, meal prep becomes a breeze. Ample counter space invites culinary creativity, while gold fixtures and meticulous attention to detail elevate the home's luxurious ambiance.
Adjacent to the kitchen, discover a spacious pantry and convenient laundry room, offering ample storage solutions. The split plan design ensures privacy, with the main bedroom featuring an ensuite bathroom boasting double vanities, a separate tub, shower, and a walk-in closet. Three additional bedrooms and two baths provide comfort and functionality, each equipped with generous closet space.
Beyond the interior, a two-car garage with an additional large closet offers even more storage options. Situated in a prime location near Clinton High and elementary schools, as well as the picturesque Natchez Trace, this modern home beckons you to experience its charm firsthand.
Clinton is calling your name—schedule your private walkthrough today and make this stunning property your own!
Zillow last checked: 8 hours ago
Listing updated: October 30, 2024 at 07:26pm
Listed by:
Nita L Durrell 601-540-7959,
Durrell Realty Group, LLC
Bought with:
Lee Irwin, S49035
Godfrey Realty Group
Source: MLS United,MLS#: 4071318
Facts & features
Interior
Bedrooms & bathrooms
- Bedrooms: 4
- Bathrooms: 3
- Full bathrooms: 3
Heating
- Electric, Fireplace(s)
Cooling
- Ceiling Fan(s), Central Air, Electric
Appliances
- Included: Dishwasher, Gas Cooktop, Microwave, Oven
- Laundry: Electric Dryer Hookup, Inside, Laundry Room, Main Level, Washer Hookup
Features
- Ceiling Fan(s), High Ceilings, Kitchen Island, Open Floorplan, Pantry, Recessed Lighting, Walk-In Closet(s), Double Vanity
- Flooring: Wood
- Windows: Insulated Windows
- Has fireplace: Yes
- Fireplace features: Living Room
Interior area
- Total structure area: 1,856
- Total interior livable area: 1,856 sqft
Property
Parking
- Total spaces: 2
- Parking features: Attached, Garage Faces Front, Direct Access, Paved
- Attached garage spaces: 2
Features
- Levels: One
- Stories: 1
- Patio & porch: Front Porch
- Exterior features: Lighting
- Fencing: None
Lot
- Features: Landscaped, Level
Details
- Parcel number: Unassigned
Construction
Type & style
- Home type: SingleFamily
- Architectural style: Traditional
- Property subtype: Residential, Single Family Residence
Materials
- Wood Siding
- Foundation: Slab
- Roof: Architectural Shingles
Condition
- New construction: Yes
- Year built: 2024
Utilities & green energy
- Sewer: Public Sewer
- Water: Public
- Utilities for property: Electricity Connected, Natural Gas Available, Sewer Available, Water Available
Community & neighborhood
Security
- Security features: Security System, Smoke Detector(s)
Location
- Region: Clinton
- Subdivision: Trace Pointe
Price history
| Date | Event | Price |
|---|---|---|
| 8/13/2024 | Sold | -- |
Source: MLS United #4071318 Report a problem | ||
| 7/9/2024 | Pending sale | $361,920$195/sqft |
Source: MLS United #4071318 Report a problem | ||
| 2/21/2024 | Listed for sale | $361,920$195/sqft |
Source: MLS United #4071318 Report a problem | ||
Public tax history
Tax history is unavailable.
Neighborhood: 39056
Nearby schools
GreatSchools rating
- 9/10Northside Elementary SchoolGrades: 2-3Distance: 1 mi
- 5/10Sumner Hill Jr Hi SchoolGrades: 9Distance: 1 mi
- 8/10Clinton High SchoolGrades: 10-12Distance: 0.5 mi
Schools provided by the listing agent
- Elementary: Clinton Park Elm
- Middle: Clinton
- High: Clinton
Source: MLS United. This data may not be complete. We recommend contacting the local school district to confirm school assignments for this home.

