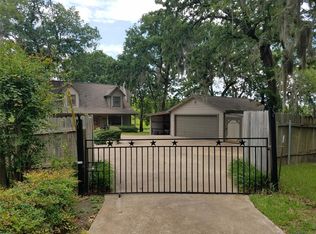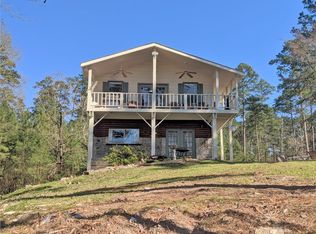Picture perfect and affordable waterfront cottage on Lake Livingston. Upstairs 2 bedroom 2 bath living and screened in downstairs with 8 person jacuzzi, game table, and full bath. All appliances included with sale. Lot 304 next door MLS#71545248 is also for sale. Could sell as a package. The Sellers are motivated! Come see it before it is gone!
This property is off market, which means it's not currently listed for sale or rent on Zillow. This may be different from what's available on other websites or public sources.


