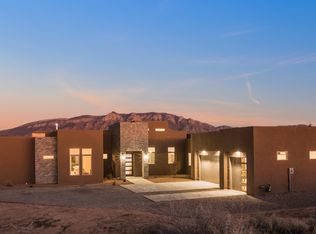Sold on 12/03/25
Price Unknown
101 Todos Juntos Rd, Corrales, NM 87048
4beds
2,661sqft
Single Family Residence
Built in 2017
1 Acres Lot
$859,900 Zestimate®
$--/sqft
$3,415 Estimated rent
Home value
$859,900
$800,000 - $929,000
$3,415/mo
Zestimate® history
Loading...
Owner options
Explore your selling options
What's special
Take a look at this beautiful custom home located in a desirable location within Corrales. Enjoy beautiful views of the Sandia mountains and the city lights of Albuquerque from the covered patio overlooking the fully landscaped backyard. Inside, you will find a bright and open floor plan with beautiful finishes including painted cabinetry, rich granite, stainless steel appliances, and designer light fixtures . This home offers 3 bedrooms plus an attached casita offering a flexible floor plan for a variety of uses. There is also an oversized 3 car garage. Corrales offers a strong community feeling with access to trails for walking, local farmers market, several local wineries and several great restaurants. Immediately outside of the village, enjoy a full range of services and amenities.
Zillow last checked: 8 hours ago
Listing updated: December 03, 2025 at 02:23pm
Listed by:
Dominic Serna 505-319-1604,
Keller Williams Realty
Bought with:
Bryan David Trujillo, 53863
Coldwell Banker Legacy
Source: SWMLS,MLS#: 1079504
Facts & features
Interior
Bedrooms & bathrooms
- Bedrooms: 4
- Bathrooms: 4
- Full bathrooms: 3
- 3/4 bathrooms: 1
Primary bedroom
- Level: Main
- Area: 307.7
- Dimensions: 16.11 x 19.1
Bedroom 2
- Level: Main
- Area: 163.75
- Dimensions: 12.5 x 13.1
Bedroom 3
- Level: Main
- Area: 144.64
- Dimensions: 11.3 x 12.8
Bedroom 4
- Level: Main
- Area: 224.96
- Dimensions: 14.8 x 15.2
Dining room
- Level: Main
- Area: 81.99
- Dimensions: 10.11 x 8.11
Kitchen
- Level: Main
- Area: 148.62
- Dimensions: 14.7 x 10.11
Living room
- Level: Main
- Area: 595.84
- Dimensions: 26.6 x 22.4
Heating
- Central, Forced Air
Cooling
- Refrigerated
Appliances
- Included: Cooktop, Dishwasher, Disposal, Microwave, Refrigerator, Range Hood
- Laundry: Washer Hookup, Dryer Hookup, ElectricDryer Hookup
Features
- Beamed Ceilings, Breakfast Bar, Cathedral Ceiling(s), Separate/Formal Dining Room, Dual Sinks, Entrance Foyer, Great Room, Garden Tub/Roman Tub, In-Law Floorplan, Kitchen Island, Main Level Primary, Multiple Primary Suites, Pantry, Walk-In Closet(s)
- Flooring: Tile, Vinyl
- Windows: Double Pane Windows, Insulated Windows, Vinyl
- Has basement: No
- Number of fireplaces: 1
- Fireplace features: Custom, Gas Log
Interior area
- Total structure area: 2,661
- Total interior livable area: 2,661 sqft
Property
Parking
- Total spaces: 3
- Parking features: Attached, Finished Garage, Garage
- Attached garage spaces: 3
Features
- Levels: One
- Stories: 1
- Patio & porch: Covered, Open, Patio
- Exterior features: Playground, Private Yard
- Fencing: Wall
- Has view: Yes
Lot
- Size: 1 Acres
- Features: Lawn, Landscaped, Views, Xeriscape
Details
- Parcel number: R093387
- Zoning description: A-1
Construction
Type & style
- Home type: SingleFamily
- Architectural style: Custom,Mediterranean
- Property subtype: Single Family Residence
Materials
- Frame, Stucco
- Roof: Pitched,Tile
Condition
- Resale
- New construction: No
- Year built: 2017
Details
- Builder name: Rachel Matthew Homes
Utilities & green energy
- Sewer: Septic Tank
- Water: Private, Well
- Utilities for property: Cable Available, Electricity Connected, Natural Gas Connected
Green energy
- Energy generation: None
- Water conservation: Water-Smart Landscaping
Community & neighborhood
Location
- Region: Corrales
HOA & financial
HOA
- Has HOA: Yes
- HOA fee: $450 annually
- Services included: Common Areas
Other
Other facts
- Listing terms: Cash,Conventional,VA Loan
Price history
| Date | Event | Price |
|---|---|---|
| 12/3/2025 | Sold | -- |
Source: | ||
| 11/4/2025 | Pending sale | $895,000$336/sqft |
Source: | ||
| 4/16/2025 | Price change | $895,000-3.2%$336/sqft |
Source: | ||
| 3/5/2025 | Listed for sale | $925,000$348/sqft |
Source: | ||
| 3/20/2017 | Sold | -- |
Source: | ||
Public tax history
| Year | Property taxes | Tax assessment |
|---|---|---|
| 2025 | $7,012 -2.3% | $224,834 +0.5% |
| 2024 | $7,180 +2.6% | $223,670 +3% |
| 2023 | $7,001 +2% | $217,156 +3% |
Find assessor info on the county website
Neighborhood: 87048
Nearby schools
GreatSchools rating
- 8/10Corrales Elementary SchoolGrades: K-5Distance: 2.4 mi
- 3/10Taylor Middle SchoolGrades: 6-8Distance: 6 mi
- 3/10Cibola High SchoolGrades: 9-12Distance: 4.7 mi
Schools provided by the listing agent
- Middle: Taylor
- High: Cibola
Source: SWMLS. This data may not be complete. We recommend contacting the local school district to confirm school assignments for this home.
Get a cash offer in 3 minutes
Find out how much your home could sell for in as little as 3 minutes with a no-obligation cash offer.
Estimated market value
$859,900
Get a cash offer in 3 minutes
Find out how much your home could sell for in as little as 3 minutes with a no-obligation cash offer.
Estimated market value
$859,900

