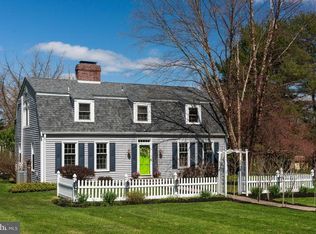Open house Friday 10/7 from 1-3pm, Saturday 10/8 from 12-2pm, and Sunday 10/9 from 1-3pm. A stately center hall colonial, in the prestigious Four Oaks area of Schuylkill Township nestled on a 2.3 acre wooded, picturesque park like setting. Located in a quiet, country setting, yet just minutes from Valley Forge Park, Phoenixville, Malvern, & the PA Turnpike and w/in walking distance to the YMCA. Seller has invested over $40,000 in upgrades including water system upgrades; tree removal and extensive landscaping; removal of carpet and refinishing of hardwood floors on 2nd level; installation of custom shutters and blinds; plus many more, please see Attachment to Paragraph 8. of Seller's Property Disclosure in documents for full list of seller invested upgrades. Access into the large lot is from a creek lined road. The driveway leads up to an impressive entrance filled with mature and colorful landscaping.Upon entering the home, to the right is a gracious formal living room with a wood burning fireplace; this room can also serve as a second family room to accommodate more usable living area. To the left of the foyer is a large dining room. Floor to ceiling windows enhance the beautiful views that surround this home. Main level enjoys wood & tile floors & a half bath.The kitchen is open to the family room allowing ease of entertaining family & friends. Kitchen has custom cherry flooring & cabinetry, corian counters, seating bar area, built-in desk, stainless steel appliances, & center island. The rear kitchen wall was extended into a bay window bump out providing a bright and gorgeous view into the rear yard. The floor plan allows easy flow of guests from the kitchen into the family room & then flowing to the large screened in porch which overlooks the rear yard and glorious flower beds. Family room is highlighted by exposed beams, built-in book shelves, a dramatic brick fireplace with a very effective wood burning stove fitted into the fireplace. The second floor has 4 bedrooms. The Main Suite is spacious with double French doors leading into the primary bathtoom. Main bath boasts teak wood floor, walk-in closet, granite top, custom vanity and cabinetry, shower with granite seat. A pocket door leads to an attached water closet with toilet and pedestal sink. 3 additional bedrooms are serviced by a central bath with maple cabinetry, built-in bench, tiled tub and floor. Partially finished basement is perfect for playrooms, hobby areas or secondary family room. 2.3 acres of sprawling flat yard - perfect for a Thanksgiving Day family football game, or hosting a huge lawn cocktail party or a wedding. If you are looking for a home that offers privacy, is fifteen minutes from the Paoli train station to nearby Malvern and Paoli restaurants, King of Prussia Mall shopping and access to major roads, this is the one! Welcome home...
This property is off market, which means it's not currently listed for sale or rent on Zillow. This may be different from what's available on other websites or public sources.
