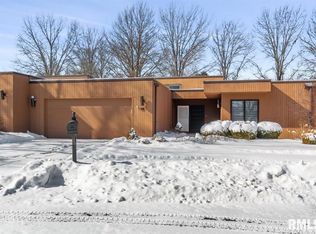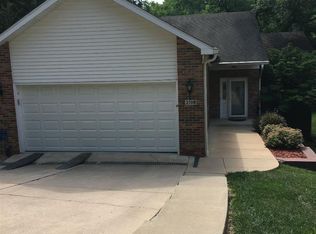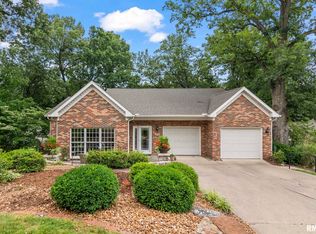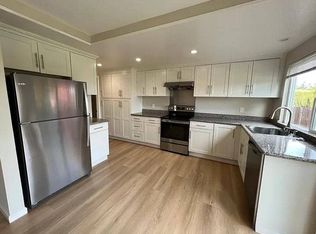Sold for $345,000 on 12/04/24
$345,000
101 Timberridge Dr, Springfield, IL 62702
2beds
3,789sqft
Condominium, Residential
Built in ----
-- sqft lot
$362,500 Zestimate®
$91/sqft
$2,021 Estimated rent
Home value
$362,500
$330,000 - $395,000
$2,021/mo
Zestimate® history
Loading...
Owner options
Explore your selling options
What's special
This beautiful home features a mostly open floor plan with a large living room opening up to a spacious dining room. The large windows overlook a slate patio covered by a pergola and a beautifully landscaped yard. Bedroom 1 includes a walk-in closet with a cedar wall and 2 additional closets. There is also a large family bath for guests. Down the short hallway, the main bedroom has 1 walk-in closet with a cedar wall and another closet. The full bath boasts a double vanity, walk-in shower, and linen closet. The open stairway in the living room leads to a mostly finished basement with a full bathroom, rec room, family room, office, and a spacious guest bedroom (lacking an egress window or closet). There is also a useful storage room and a work room. Additionally, the home has a 2-car attached garage and main-floor laundry. The HOA takes care of all exterior maintenance. There is a non-refundable $750 initial membership fee that is due at closing.
Zillow last checked: 8 hours ago
Listing updated: December 05, 2024 at 12:18pm
Listed by:
James J Skeeters Mobl:217-971-6775,
Keller Williams Capital
Bought with:
Melissa D Vorreyer, 475100751
RE/MAX Professionals
Source: RMLS Alliance,MLS#: CA1031189 Originating MLS: Capital Area Association of Realtors
Originating MLS: Capital Area Association of Realtors

Facts & features
Interior
Bedrooms & bathrooms
- Bedrooms: 2
- Bathrooms: 3
- Full bathrooms: 3
Bedroom 1
- Level: Main
- Dimensions: 15ft 3in x 13ft 11in
Bedroom 2
- Level: Main
- Dimensions: 15ft 5in x 14ft 0in
Other
- Level: Main
- Dimensions: 13ft 5in x 15ft 2in
Other
- Level: Lower
- Dimensions: 13ft 1in x 17ft 2in
Other
- Area: 1691
Additional room
- Description: Rec Room
- Level: Basement
- Dimensions: 15ft 4in x 40ft 7in
Family room
- Level: Main
- Dimensions: 13ft 1in x 10ft 7in
Kitchen
- Level: Main
- Dimensions: 22ft 2in x 12ft 1in
Laundry
- Level: Main
- Dimensions: 8ft 5in x 6ft 7in
Living room
- Level: Main
- Dimensions: 16ft 6in x 26ft 1in
Main level
- Area: 2098
Heating
- Forced Air
Cooling
- Central Air
Appliances
- Included: Dishwasher, Microwave, Range
Features
- Basement: Full
Interior area
- Total structure area: 2,098
- Total interior livable area: 3,789 sqft
Property
Parking
- Total spaces: 2
- Parking features: Attached
- Attached garage spaces: 2
Features
- Stories: 1
Lot
- Features: Wooded
Details
- Parcel number: 14290351085
Construction
Type & style
- Home type: Condo
- Property subtype: Condominium, Residential
Materials
- Brick
- Foundation: Concrete Perimeter
- Roof: Shingle
Condition
- New construction: No
Utilities & green energy
- Sewer: Public Sewer
- Water: Public
Community & neighborhood
Location
- Region: Springfield
- Subdivision: The Timbers
HOA & financial
HOA
- Has HOA: Yes
- HOA fee: $250 monthly
- Services included: Maintenance Grounds, Trash
Price history
| Date | Event | Price |
|---|---|---|
| 12/4/2024 | Sold | $345,000-9.2%$91/sqft |
Source: | ||
| 10/31/2024 | Pending sale | $379,900$100/sqft |
Source: | ||
| 8/22/2024 | Listed for sale | $379,900$100/sqft |
Source: | ||
Public tax history
| Year | Property taxes | Tax assessment |
|---|---|---|
| 2024 | $8,564 +5.1% | $112,961 +9.5% |
| 2023 | $8,150 +4.7% | $103,180 +5.4% |
| 2022 | $7,785 +3.9% | $97,875 +3.9% |
Find assessor info on the county website
Neighborhood: 62702
Nearby schools
GreatSchools rating
- 3/10Dubois Elementary SchoolGrades: K-5Distance: 1 mi
- 2/10U S Grant Middle SchoolGrades: 6-8Distance: 0.5 mi
- 7/10Springfield High SchoolGrades: 9-12Distance: 1.6 mi

Get pre-qualified for a loan
At Zillow Home Loans, we can pre-qualify you in as little as 5 minutes with no impact to your credit score.An equal housing lender. NMLS #10287.



