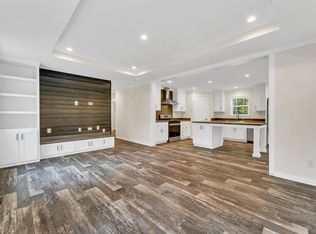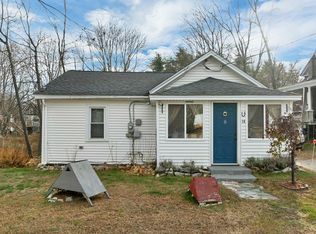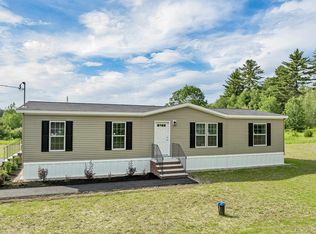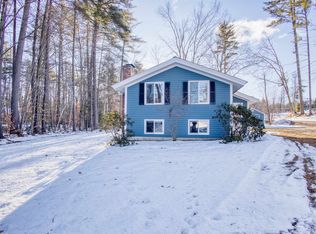New mobile on its own land! This tastefully appointed home has a sliding barn door to close off the laundry room, lovely wood accents as well as tastefully appointed light fixtures. There is a large back deck and solid front stairs. On a rural country road, yet minutes to downtown Ossipee and a short commute to major supermarkets, drugstores, box stores. Close to Route 16 for commuting North or South and minutes to Route 25 if you're headed to Maine. Home also features a large shed/barn for storing items.
Active
Listed by:
Nicole Shamlian,
Maxfield Real Estate/Wolfeboro 603-569-3128
$325,000
101 Thurley Road, Ossipee, NH 03814
3beds
1,128sqft
Est.:
Manufactured Home
Built in 2024
0.8 Acres Lot
$322,900 Zestimate®
$288/sqft
$-- HOA
What's special
Large back deckTastefully appointed light fixturesLovely wood accentsSolid front stairs
- 10 days |
- 490 |
- 31 |
Zillow last checked: 8 hours ago
Listing updated: February 13, 2026 at 07:47am
Listed by:
Nicole Shamlian,
Maxfield Real Estate/Wolfeboro 603-569-3128
Source: PrimeMLS,MLS#: 5076497
Facts & features
Interior
Bedrooms & bathrooms
- Bedrooms: 3
- Bathrooms: 2
- Full bathrooms: 1
- 3/4 bathrooms: 1
Heating
- Propane
Cooling
- None
Appliances
- Included: Dishwasher, Dryer, Refrigerator, Washer, Gas Stove
Features
- Has basement: No
Interior area
- Total structure area: 1,128
- Total interior livable area: 1,128 sqft
- Finished area above ground: 1,128
- Finished area below ground: 0
Video & virtual tour
Property
Parking
- Parking features: Dirt
Features
- Levels: One
- Stories: 1
- Frontage length: Road frontage: 345
Lot
- Size: 0.8 Acres
- Features: Country Setting, Level
Details
- Parcel number: OSSIM00223L030000S000000
- Zoning description: rural
Construction
Type & style
- Home type: MobileManufactured
- Architectural style: Ranch
- Property subtype: Manufactured Home
Materials
- Aluminum
- Foundation: Concrete Slab
- Roof: Asphalt Shingle
Condition
- New construction: No
- Year built: 2024
Utilities & green energy
- Electric: Circuit Breakers
- Sewer: On-Site Septic Exists
- Utilities for property: None
Community & HOA
Location
- Region: Center Ossipee
Financial & listing details
- Price per square foot: $288/sqft
- Tax assessed value: $180,800
- Annual tax amount: $2,097
- Date on market: 2/12/2026
- Body type: Double Wide
Estimated market value
$322,900
$307,000 - $339,000
$1,375/mo
Price history
Price history
| Date | Event | Price |
|---|---|---|
| 2/12/2026 | Listed for sale | $325,000+160%$288/sqft |
Source: | ||
| 9/6/2023 | Sold | $125,000$111/sqft |
Source: | ||
| 8/21/2023 | Contingent | $125,000$111/sqft |
Source: | ||
| 8/2/2023 | Price change | $125,000-16.7%$111/sqft |
Source: | ||
| 7/8/2023 | Listed for sale | $150,000+50.2%$133/sqft |
Source: | ||
| 9/3/2021 | Sold | $99,900$89/sqft |
Source: | ||
| 8/20/2021 | Contingent | $99,900$89/sqft |
Source: | ||
| 8/3/2021 | Listed for sale | $99,900+212.2%$89/sqft |
Source: | ||
| 3/3/2009 | Sold | $32,000$28/sqft |
Source: Public Record Report a problem | ||
Public tax history
Public tax history
| Year | Property taxes | Tax assessment |
|---|---|---|
| 2024 | $2,097 +34.4% | $180,800 +20.2% |
| 2023 | $1,560 +33.7% | $150,400 +136.9% |
| 2022 | $1,167 +10.7% | $63,500 +2.8% |
| 2020 | $1,054 -0.3% | $61,800 |
| 2019 | $1,057 +0.9% | $61,800 +22.6% |
| 2018 | $1,048 +5% | $50,400 -2.5% |
| 2016 | $998 +5.3% | $51,700 |
| 2015 | $948 | $51,700 |
Find assessor info on the county website
BuyAbility℠ payment
Est. payment
$1,963/mo
Principal & interest
$1676
Property taxes
$287
Climate risks
Neighborhood: 03814
Nearby schools
GreatSchools rating
- 5/10Ossipee Central SchoolGrades: PK-6Distance: 2.5 mi
- 6/10Kingswood Regional Middle SchoolGrades: 7-8Distance: 12.3 mi
- 7/10Kingswood Regional High SchoolGrades: 9-12Distance: 12.3 mi
Schools provided by the listing agent
- Elementary: Ossipee Central Elementary Sch
- Middle: Kingswood Regional Middle
- High: Kingswood Regional High School
- District: Governor Wentworth Regional
Source: PrimeMLS. This data may not be complete. We recommend contacting the local school district to confirm school assignments for this home.




